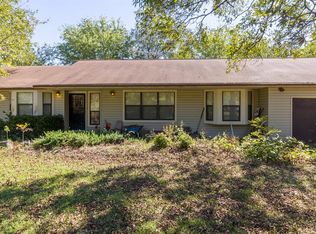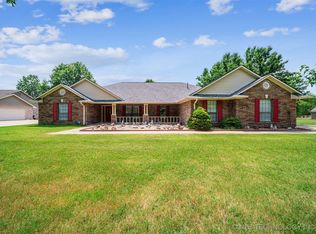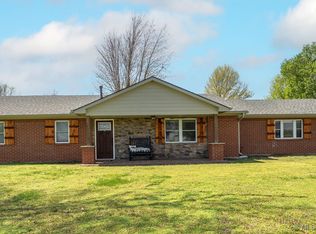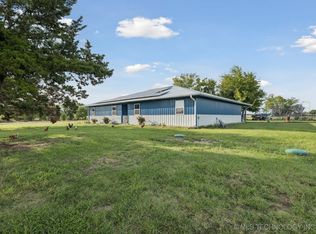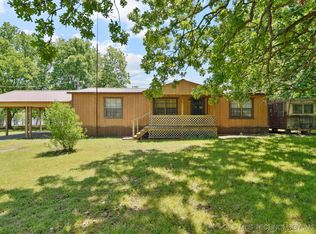A rare piece of waterfront property spanning over 9 acres (3 waterfront lots) on beautiful Lake Hudson. This custom manufactured four bedroom home features generous space, panoramic water views, and park like grounds. Its mature, scenic landscape and private beach with new floating platform with boat tie ups (made of concrete and steel) make it ideal for lakeside living and leisure retreats! Detached 20x40 insulated garage with electric has room for multiple vehicles and all your lake toys. New HVAC, roof and insulated siding - approximately two years old. Schedule a showing today!
For sale
$590,000
2128 E 4675th Rd, Pryor, OK 74361
4beds
2,624sqft
Est.:
Manufactured Home, Single Family Residence
Built in 2003
9.21 Acres Lot
$571,200 Zestimate®
$225/sqft
$-- HOA
What's special
Beautiful lake hudsonPark like groundsPrivate beachPanoramic water viewsMature scenic landscapeInsulated sidingNew hvac
- 1 day |
- 126 |
- 3 |
Likely to sell faster than
Zillow last checked: 8 hours ago
Listing updated: January 05, 2026 at 08:34am
Listed by:
Tammy Roy 918-407-4260,
Ellis Real Estate Brokerage
Source: MLS Technology, Inc.,MLS#: 2600332 Originating MLS: MLS Technology
Originating MLS: MLS Technology
Facts & features
Interior
Bedrooms & bathrooms
- Bedrooms: 4
- Bathrooms: 4
- Full bathrooms: 2
- 1/2 bathrooms: 2
Primary bedroom
- Description: Master Bedroom,Private Bath,Separate Closets,Walk-in Closet
- Level: First
Bedroom
- Description: Bedroom,Walk-in Closet
- Level: First
Bedroom
- Description: Bedroom,Pullman Bath,Walk-in Closet
- Level: First
Bedroom
- Description: Bedroom,Pullman Bath,Walk-in Closet
- Level: First
Primary bathroom
- Description: Master Bath,Double Sink,Separate Shower
- Level: First
Bathroom
- Description: Hall Bath,Half Bath
- Level: First
Bonus room
- Description: Additional Room,Mud Room
- Level: First
Den
- Description: Den/Family Room,Fireplace
- Level: First
Dining room
- Description: Dining Room,Formal
- Level: First
Kitchen
- Description: Kitchen,Country,Island,Pantry
- Level: First
Living room
- Description: Living Room,Formal
- Level: First
Utility room
- Description: Utility Room,Inside
- Level: First
Heating
- Central, Propane, Multiple Heating Units
Cooling
- Central Air, 2 Units
Appliances
- Included: Dishwasher, Disposal, Gas Water Heater, Microwave, Oven, Range, Plumbed For Ice Maker
- Laundry: Washer Hookup, Electric Dryer Hookup
Features
- High Speed Internet, Laminate Counters, Pullman Bath, Cable TV, Vaulted Ceiling(s), Wired for Data, Ceiling Fan(s), Electric Oven Connection, Electric Range Connection, Gas Range Connection, Gas Oven Connection
- Flooring: Carpet, Tile
- Doors: Insulated Doors, Storm Door(s)
- Windows: Vinyl
- Basement: None,Crawl Space
- Number of fireplaces: 1
- Fireplace features: Gas Log
Interior area
- Total structure area: 2,624
- Total interior livable area: 2,624 sqft
Property
Parking
- Total spaces: 6
- Parking features: Boat, Detached, Garage, RV Access/Parking
- Garage spaces: 6
Features
- Levels: One
- Stories: 1
- Patio & porch: Covered, Deck, Porch
- Exterior features: Gravel Driveway, Lighting, Satellite Dish
- Pool features: None
- Fencing: None
- Has view: Yes
- View description: Seasonal View
- Waterfront features: Beach Access, Boat Ramp/Lift Access, Lake, River Access, Water Access
- Body of water: Hudson Lake
Lot
- Size: 9.21 Acres
- Features: Mature Trees
Details
- Additional structures: Shed(s), Storage
- Parcel number: 035500001007000100
- Horses can be raised: Yes
- Horse amenities: Horses Allowed
Construction
Type & style
- Home type: MobileManufactured
- Architectural style: Other
- Property subtype: Manufactured Home, Single Family Residence
Materials
- Manufactured, Vinyl Siding
- Foundation: Crawlspace, Permanent
- Roof: Asphalt,Fiberglass
Condition
- Year built: 2003
Utilities & green energy
- Sewer: Septic Tank
- Water: Rural
- Utilities for property: Electricity Available, Phone Available, Water Available
Green energy
- Energy efficient items: Doors, Insulation
Community & HOA
Community
- Security: No Safety Shelter, Security System Owned, Smoke Detector(s)
- Subdivision: Lake Hudson Estates
HOA
- Has HOA: No
Location
- Region: Pryor
Financial & listing details
- Price per square foot: $225/sqft
- Annual tax amount: $1,722
- Date on market: 1/5/2026
- Cumulative days on market: 156 days
- Listing terms: Conventional,FHA 203(k),FHA,VA Loan
- Body type: Double Wide
Estimated market value
$571,200
$543,000 - $600,000
Not available
Price history
Price history
| Date | Event | Price |
|---|---|---|
| 1/5/2026 | Listed for sale | $590,000$225/sqft |
Source: | ||
| 12/31/2025 | Listing removed | $590,000$225/sqft |
Source: | ||
| 9/16/2025 | Price change | $590,000-14.5%$225/sqft |
Source: | ||
| 9/8/2025 | Price change | $690,000-0.7%$263/sqft |
Source: | ||
| 7/30/2025 | Listed for sale | $695,000$265/sqft |
Source: | ||
Public tax history
Public tax history
Tax history is unavailable.BuyAbility℠ payment
Est. payment
$3,355/mo
Principal & interest
$2819
Property taxes
$329
Home insurance
$207
Climate risks
Neighborhood: 74361
Nearby schools
GreatSchools rating
- 7/10Roosevelt Elementary SchoolGrades: PK-5Distance: 9 mi
- 5/10Pryor Middle SchoolGrades: 6-8Distance: 9.4 mi
- 5/10Pryor High SchoolGrades: 9-12Distance: 9.5 mi
Schools provided by the listing agent
- Elementary: Roosevelt
- High: Pryor
- District: Pryor - Sch Dist (M1)
Source: MLS Technology, Inc.. This data may not be complete. We recommend contacting the local school district to confirm school assignments for this home.
- Loading
