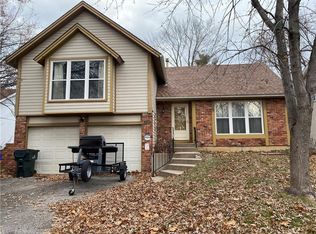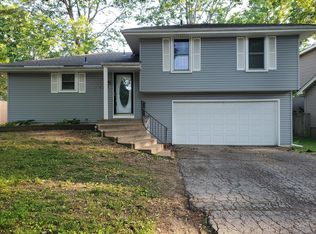Sold
Price Unknown
2128 E Arrowhead Cir, Olathe, KS 66062
3beds
1,623sqft
Single Family Residence
Built in 1973
5,400 Square Feet Lot
$310,700 Zestimate®
$--/sqft
$2,104 Estimated rent
Home value
$310,700
$295,000 - $326,000
$2,104/mo
Zestimate® history
Loading...
Owner options
Explore your selling options
What's special
Stunning 3-Bedroom Split with 3 Living Areas & Modern Upgrades!
Step inside this move-in ready home and fall in love with the stylish updates and comfortable layout. The remodeled kitchen (2019) features custom white cabinets with soft-close drawers, granite countertops, LG stainless steel appliances, and convenient pull-out pantry shelves—perfect for everyday living and entertaining.
Both bathrooms have been beautifully renovated with custom cabinetry, a relaxing soaker tub in the hall bath, and an enlarged walk-in shower in the primary suite. Updates continued in 2019 with a new furnace, water heater, siding, insulation, and flooring throughout, plus a radon mitigation system installed in 2024.
With three spacious living areas, there’s room for everyone to gather, work, or unwind. Ideally located with quick access to highways, grocery stores, shopping, and more—this one checks all the boxes!
Zillow last checked: 8 hours ago
Listing updated: October 03, 2025 at 03:07pm
Listing Provided by:
SuzAnne Starkey 913-235-4692,
Kedish Realty, Inc.,
Pam Kedish 816-838-2820,
Kedish Realty, Inc.
Bought with:
Non MLS
Non-MLS Office
Source: Heartland MLS as distributed by MLS GRID,MLS#: 2567927
Facts & features
Interior
Bedrooms & bathrooms
- Bedrooms: 3
- Bathrooms: 2
- Full bathrooms: 2
Primary bedroom
- Features: Carpet, Ceiling Fan(s)
- Level: Third
- Area: 182 Square Feet
- Dimensions: 14 x 13
Bedroom 2
- Features: Carpet, Ceiling Fan(s)
- Level: Third
- Area: 110 Square Feet
- Dimensions: 11 x 10
Bedroom 3
- Features: Carpet, Ceiling Fan(s)
- Level: Third
- Area: 90 Square Feet
- Dimensions: 10 x 9
Den
- Features: Carpet, Ceramic Tiles
- Level: First
- Area: 190 Square Feet
- Dimensions: 19 x 10
Dining room
- Features: Carpet
- Level: Second
- Area: 99 Square Feet
- Dimensions: 9 x 11
Family room
- Features: Luxury Vinyl
- Level: Basement
- Area: 266 Square Feet
- Dimensions: 19 x 14
Kitchen
- Features: Ceiling Fan(s), Ceramic Tiles
- Level: Second
- Area: 220 Square Feet
- Dimensions: 20 x 11
Living room
- Features: Carpet, Ceiling Fan(s)
- Level: Second
- Area: 143 Square Feet
- Dimensions: 13 x 11
Heating
- Natural Gas
Cooling
- Electric
Appliances
- Included: Dishwasher, Disposal, Built-In Electric Oven
- Laundry: In Basement
Features
- Ceiling Fan(s), Vaulted Ceiling(s)
- Flooring: Carpet, Luxury Vinyl
- Doors: Storm Door(s)
- Windows: Window Coverings, Thermal Windows
- Basement: Concrete,Finished,Radon Mitigation System,Sump Pump
- Has fireplace: No
Interior area
- Total structure area: 1,623
- Total interior livable area: 1,623 sqft
- Finished area above ground: 1,357
- Finished area below ground: 266
Property
Parking
- Total spaces: 1
- Parking features: Attached, Garage Door Opener, Garage Faces Front
- Attached garage spaces: 1
Features
- Patio & porch: Deck
- Fencing: Privacy
Lot
- Size: 5,400 sqft
- Dimensions: 5400
- Features: City Lot, Level
Details
- Parcel number: DP00500004 0018
Construction
Type & style
- Home type: SingleFamily
- Architectural style: Traditional
- Property subtype: Single Family Residence
Materials
- Frame, Stone Veneer
- Roof: Composition
Condition
- Year built: 1973
Utilities & green energy
- Sewer: Public Sewer
- Water: Public
Community & neighborhood
Security
- Security features: Smoke Detector(s)
Location
- Region: Olathe
- Subdivision: Arrowhead
Other
Other facts
- Listing terms: Cash,Conventional,FHA,VA Loan
- Ownership: Private
- Road surface type: Paved
Price history
| Date | Event | Price |
|---|---|---|
| 9/30/2025 | Sold | -- |
Source: | ||
| 9/4/2025 | Contingent | $310,000$191/sqft |
Source: | ||
| 8/29/2025 | Listed for sale | $310,000$191/sqft |
Source: | ||
| 8/13/2025 | Contingent | $310,000$191/sqft |
Source: | ||
| 8/11/2025 | Listed for sale | $310,000$191/sqft |
Source: | ||
Public tax history
| Year | Property taxes | Tax assessment |
|---|---|---|
| 2024 | $3,312 +2.7% | $29,923 +5.4% |
| 2023 | $3,226 +9.4% | $28,393 +12.4% |
| 2022 | $2,948 | $25,265 +7.4% |
Find assessor info on the county website
Neighborhood: Arrowhead
Nearby schools
GreatSchools rating
- 5/10Heritage Elementary SchoolGrades: PK-5Distance: 0.3 mi
- 5/10Indian Trail Middle SchoolGrades: 6-8Distance: 0.5 mi
- 9/10Olathe South Sr High SchoolGrades: 9-12Distance: 0.4 mi
Schools provided by the listing agent
- Elementary: Heritage
- Middle: Indian Trail
- High: Olathe South
Source: Heartland MLS as distributed by MLS GRID. This data may not be complete. We recommend contacting the local school district to confirm school assignments for this home.
Get a cash offer in 3 minutes
Find out how much your home could sell for in as little as 3 minutes with a no-obligation cash offer.
Estimated market value
$310,700
Get a cash offer in 3 minutes
Find out how much your home could sell for in as little as 3 minutes with a no-obligation cash offer.
Estimated market value
$310,700

