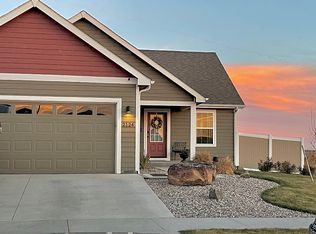Sold on 10/17/25
Price Unknown
2128 Goodnight Trl, Cheyenne, WY 82001
5beds
2,332sqft
City Residential, Residential
Built in 2021
7,840.8 Square Feet Lot
$477,100 Zestimate®
$--/sqft
$2,779 Estimated rent
Home value
$477,100
$453,000 - $501,000
$2,779/mo
Zestimate® history
Loading...
Owner options
Explore your selling options
What's special
Five bedroom home in Cheyenne's newer Sweetgrass subdivision priced under $500,000! Live the sweet life: 2128 Goodnight Trl backs up to open space and is eager to welcome you home. The finished walkout basement can swallow up couches, a big-screen TV, and even a pool table. Plus, the wet bar complete with a cooktop makes hosting easy and even makes multigenerational living possible. Guests can walk straight out of the basement onto the large back patio while other members of your home can enjoy their own space (and a deck!) upstairs. You'll love the storage solutions offered by a kitchen pantry, walk-in closet, built-in shelving in the garage, and an amazing laundry room (check out the photos to see for yourself!). A large covered front porch is the perfect space for you to tell people: "Get off my luscious green lawn with a sprinkler system!" After which they will scurry off to enjoy one of the many walking paths in the neighborhood (you might enjoy them, too...) Perfectly located just half a mile away from the Laramie County Community College campus and speedy access to Safeway grocery store and Wal-Mart Supercenter and other amenities Cheyenne has to offer. Propety taxes just updated for 2025 and they dropped by about $600 per year. Are you ready to live the sweet life?
Zillow last checked: 8 hours ago
Listing updated: October 20, 2025 at 10:15am
Listed by:
Tyler Walton 307-752-4176,
#1 Properties
Bought with:
Rick R Wood
#1 Properties
Source: Cheyenne BOR,MLS#: 97952
Facts & features
Interior
Bedrooms & bathrooms
- Bedrooms: 5
- Bathrooms: 3
- Full bathrooms: 3
- Main level bathrooms: 2
Primary bedroom
- Level: Main
- Area: 143
- Dimensions: 11 x 13
Bedroom 2
- Level: Main
- Area: 108
- Dimensions: 9 x 12
Bedroom 3
- Level: Main
- Area: 120
- Dimensions: 10 x 12
Bedroom 4
- Level: Basement
- Area: 110
- Dimensions: 10 x 11
Bedroom 5
- Level: Basement
- Area: 110
- Dimensions: 10 x 11
Bathroom 1
- Features: Full
- Level: Main
Bathroom 2
- Features: Full
- Level: Main
Bathroom 3
- Features: Full
- Level: Basement
Dining room
- Level: Main
- Area: 72
- Dimensions: 8 x 9
Family room
- Level: Basement
- Area: 476
- Dimensions: 17 x 28
Kitchen
- Level: Main
- Area: 90
- Dimensions: 9 x 10
Living room
- Level: Main
- Area: 272
- Dimensions: 16 x 17
Basement
- Area: 1166
Heating
- Forced Air, Natural Gas
Cooling
- Central Air
Appliances
- Included: Dishwasher, Disposal, Microwave, Range, Refrigerator
- Laundry: Main Level
Features
- Pantry, Walk-In Closet(s), Wet Bar, Main Floor Primary, Granite Counters
- Flooring: Luxury Vinyl
- Basement: Walk-Out Access,Partially Finished
Interior area
- Total structure area: 2,332
- Total interior livable area: 2,332 sqft
- Finished area above ground: 1,166
Property
Parking
- Total spaces: 2
- Parking features: 2 Car Attached
- Attached garage spaces: 2
Accessibility
- Accessibility features: None
Features
- Patio & porch: Deck, Patio, Covered Porch
- Exterior features: Sprinkler System
- Fencing: Back Yard
Lot
- Size: 7,840 sqft
- Dimensions: 6827 (7955 W/OPEN)
- Features: Front Yard Sod/Grass, Sprinklers In Front, Backyard Sod/Grass, Sprinklers In Rear
Details
- Parcel number: 13661620400800
- Special conditions: None of the Above
Construction
Type & style
- Home type: SingleFamily
- Architectural style: Ranch
- Property subtype: City Residential, Residential
Materials
- Wood/Hardboard, Stone
- Foundation: Concrete Perimeter
- Roof: Composition/Asphalt
Condition
- New construction: No
- Year built: 2021
Utilities & green energy
- Electric: Black Hills Energy
- Gas: Black Hills Energy
- Sewer: City Sewer
- Water: Public
Green energy
- Energy efficient items: Thermostat, Ceiling Fan
Community & neighborhood
Location
- Region: Cheyenne
- Subdivision: Sweetgrass
HOA & financial
HOA
- Has HOA: Yes
- HOA fee: $50 monthly
- Services included: Common Area Maintenance
Other
Other facts
- Listing agreement: N
- Listing terms: Cash,Conventional,FHA,VA Loan
Price history
| Date | Event | Price |
|---|---|---|
| 10/17/2025 | Sold | -- |
Source: | ||
| 9/15/2025 | Pending sale | $479,900$206/sqft |
Source: | ||
| 8/30/2025 | Price change | $479,900-2%$206/sqft |
Source: | ||
| 7/25/2025 | Listed for sale | $489,900+12.6%$210/sqft |
Source: | ||
| 2/16/2023 | Sold | -- |
Source: | ||
Public tax history
| Year | Property taxes | Tax assessment |
|---|---|---|
| 2024 | $2,795 +0.3% | $39,521 +0.3% |
| 2023 | $2,785 +9.1% | $39,386 +11.3% |
| 2022 | $2,553 +467.4% | $35,372 +468.7% |
Find assessor info on the county website
Neighborhood: 82001
Nearby schools
GreatSchools rating
- 4/10Arp Elementary SchoolGrades: PK-6Distance: 0.9 mi
- 2/10Johnson Junior High SchoolGrades: 7-8Distance: 2 mi
- 2/10South High SchoolGrades: 9-12Distance: 1.9 mi
