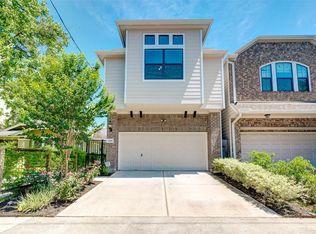Welcome to this exquisite Upper Kirby residence, where luxury meets comfort. This stunning home features a spacious layout with elegant touches throughout. The first-floor bedroom offers privacy with an en-suite bath, while the living room is perfect for entertaining with a charming stone fireplace. The chef's kitchen boasts double ovens, gas range, and plenty of storage. The third-floor primary bedroom is a true retreat with a sitting room, second fireplace, and a luxurious bath. Enjoy city views from the large roof deck accessible via a spiral staircase. Complete with a fabulous Roof Top Patio, Wet Bar, and Wine room, this home is a dream come true.
Copyright notice - Data provided by HAR.com 2022 - All information provided should be independently verified.
House for rent
$4,995/mo
2128 Harold St #A, Houston, TX 77098
3beds
2,548sqft
Price may not include required fees and charges.
Singlefamily
Available now
-- Pets
Electric, zoned, ceiling fan
Electric dryer hookup laundry
2 Attached garage spaces parking
Natural gas, zoned, fireplace
What's special
Second fireplaceCharming stone fireplaceFabulous roof top patioElegant touchesLarge roof deckWet barWine room
- 2 days
- on Zillow |
- -- |
- -- |
Travel times
Looking to buy when your lease ends?
Consider a first-time homebuyer savings account designed to grow your down payment with up to a 6% match & 4.15% APY.
Facts & features
Interior
Bedrooms & bathrooms
- Bedrooms: 3
- Bathrooms: 4
- Full bathrooms: 3
- 1/2 bathrooms: 1
Heating
- Natural Gas, Zoned, Fireplace
Cooling
- Electric, Zoned, Ceiling Fan
Appliances
- Included: Dishwasher, Disposal, Dryer, Microwave, Oven, Range, Refrigerator, Washer
- Laundry: Electric Dryer Hookup, Gas Dryer Hookup, In Unit, Washer Hookup
Features
- 1 Bedroom Down - Not Primary BR, Balcony, Ceiling Fan(s), Crown Molding, En-Suite Bath, High Ceilings, Primary Bed - 3rd Floor, Sitting Area, Walk-In Closet(s), Wet Bar
- Flooring: Carpet, Tile
- Has fireplace: Yes
Interior area
- Total interior livable area: 2,548 sqft
Property
Parking
- Total spaces: 2
- Parking features: Attached, Covered
- Has attached garage: Yes
- Details: Contact manager
Features
- Stories: 3
- Exterior features: 0 Up To 1/4 Acre, 1 Bedroom Down - Not Primary BR, Architecture Style: Georgian, Attached, Balcony, Crown Molding, Electric Dryer Hookup, Electric Gate, En-Suite Bath, Full Size, Garage Door Opener, Gas Dryer Hookup, Gas Log, Heating system: Zoned, Heating: Gas, High Ceilings, Insulated/Low-E windows, Lot Features: Subdivided, 0 Up To 1/4 Acre, Primary Bed - 3rd Floor, Sitting Area, Subdivided, Walk-In Closet(s), Washer Hookup, Wet Bar
Details
- Parcel number: 1225580010002
Construction
Type & style
- Home type: SingleFamily
- Architectural style: Georgian
- Property subtype: SingleFamily
Condition
- Year built: 2002
Community & HOA
Location
- Region: Houston
Financial & listing details
- Lease term: Long Term,12 Months
Price history
| Date | Event | Price |
|---|---|---|
| 8/9/2025 | Listed for rent | $4,995$2/sqft |
Source: | ||
| 3/5/2025 | Price change | $699,500-2.2%$275/sqft |
Source: | ||
| 1/23/2025 | Listed for sale | $715,000+30.2%$281/sqft |
Source: | ||
| 12/27/2016 | Listing removed | $549,000$215/sqft |
Source: Sotheby's International Realty - Briar Hollow Brokerage #50648142 | ||
| 11/14/2016 | Pending sale | $549,000$215/sqft |
Source: Sotheby's International Realty - Briar Hollow Brokerage #50648142 | ||
![[object Object]](https://photos.zillowstatic.com/fp/ca49a4e8058e162f9b83c1b93f6b907f-p_i.jpg)
