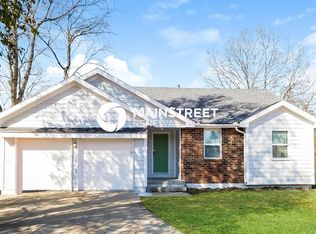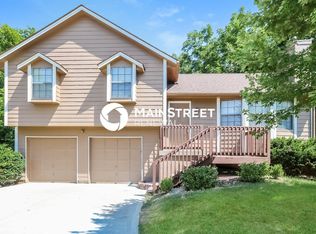Sold
Price Unknown
2128 NE Concord St, Lees Summit, MO 64086
3beds
2,886sqft
Single Family Residence
Built in 1989
8,390 Square Feet Lot
$332,400 Zestimate®
$--/sqft
$2,623 Estimated rent
Home value
$332,400
$309,000 - $356,000
$2,623/mo
Zestimate® history
Loading...
Owner options
Explore your selling options
What's special
JUST LISTED...GOING, GOING, GONE!!! This one will GO FAST!!! Move In Ready with Lots of Updates! NEW Lifeproof Vinyl Flooring throughout the entire home. NEW Carpet and Railing on stairs. Living Room features a vaulted ceiling with beams and a cozy fireplace. Open Kitchen offering updated countertops and backsplash, along with NEWER (2022) SS Appliances including refrigerator. NEWER (2022) Washer/Dryer stay with the home. BRAND NEW (2024) Insulated Garage Doors. Finished Lower Level Walk-Out includes a Family Room, Office and Full Bath with Shower. Home backs to woods and creek on almost 1/4 acre lot. NO HOA!!! Seller provides Home Warranty.
Zillow last checked: 8 hours ago
Listing updated: August 21, 2024 at 04:37pm
Listing Provided by:
Brad Korn 816-215-3214,
Jason Mitchell Real Estate Mis
Bought with:
Main Street Renewal, LLC
Source: Heartland MLS as distributed by MLS GRID,MLS#: 2501240
Facts & features
Interior
Bedrooms & bathrooms
- Bedrooms: 3
- Bathrooms: 3
- Full bathrooms: 3
Primary bedroom
- Features: Ceiling Fan(s), Luxury Vinyl
- Level: Second
- Dimensions: 15 x 14
Bedroom 2
- Features: Luxury Vinyl
- Level: Second
- Dimensions: 11 x 10
Bedroom 3
- Features: Ceiling Fan(s), Luxury Vinyl
- Level: Second
- Dimensions: 13 x 11
Primary bathroom
- Features: Double Vanity, Separate Shower And Tub
- Level: Second
Bathroom 1
- Features: Shower Over Tub
- Level: Second
Bathroom 2
- Features: Shower Only
- Level: Basement
Dining room
- Features: Luxury Vinyl
- Level: Main
- Dimensions: 11 x 11
Family room
- Features: Luxury Vinyl
- Level: Basement
- Dimensions: 15 x 12
Kitchen
- Features: Luxury Vinyl, Pantry
- Level: Main
- Dimensions: 13 x 11
Laundry
- Level: Basement
Living room
- Features: Ceiling Fan(s), Fireplace, Luxury Vinyl
- Level: Main
- Dimensions: 18 x 15
Office
- Features: Carpet
- Level: Basement
- Dimensions: 15 x 8
Heating
- Forced Air
Cooling
- Attic Fan, Electric
Appliances
- Included: Dishwasher, Disposal, Dryer, Microwave, Refrigerator, Built-In Electric Oven, Washer
- Laundry: Laundry Room, Lower Level
Features
- Ceiling Fan(s), Painted Cabinets, Smart Thermostat, Vaulted Ceiling(s)
- Flooring: Carpet, Luxury Vinyl
- Doors: Storm Door(s)
- Windows: Skylight(s)
- Basement: Finished,Walk-Out Access
- Number of fireplaces: 1
- Fireplace features: Living Room, Fireplace Equip
Interior area
- Total structure area: 2,886
- Total interior livable area: 2,886 sqft
- Finished area above ground: 2,184
- Finished area below ground: 702
Property
Parking
- Total spaces: 2
- Parking features: Attached, Built-In, Garage Faces Front
- Attached garage spaces: 2
Features
- Patio & porch: Deck, Covered, Porch
- Waterfront features: Stream(s)
Lot
- Size: 8,390 sqft
- Features: City Limits, City Lot
Details
- Parcel number: 53930112800000000
Construction
Type & style
- Home type: SingleFamily
- Architectural style: Traditional
- Property subtype: Single Family Residence
Materials
- Board & Batten Siding, Stone & Frame
- Roof: Composition
Condition
- Year built: 1989
Utilities & green energy
- Sewer: Public Sewer
- Water: Public
Community & neighborhood
Location
- Region: Lees Summit
- Subdivision: Knoll Brook North
HOA & financial
HOA
- Has HOA: No
Other
Other facts
- Listing terms: Cash,Conventional,FHA,VA Loan
- Ownership: Private
Price history
| Date | Event | Price |
|---|---|---|
| 6/20/2025 | Listing removed | $2,480$1/sqft |
Source: Zillow Rentals | ||
| 5/24/2025 | Price change | $2,480-1.2%$1/sqft |
Source: Zillow Rentals | ||
| 4/22/2025 | Price change | $2,510-1%$1/sqft |
Source: Zillow Rentals | ||
| 4/15/2025 | Listed for rent | $2,535$1/sqft |
Source: Zillow Rentals | ||
| 3/21/2025 | Listing removed | $2,535$1/sqft |
Source: Zillow Rentals | ||
Public tax history
| Year | Property taxes | Tax assessment |
|---|---|---|
| 2024 | $3,268 +0.7% | $45,258 |
| 2023 | $3,244 +20.9% | $45,258 +36.1% |
| 2022 | $2,684 -2% | $33,251 |
Find assessor info on the county website
Neighborhood: 64086
Nearby schools
GreatSchools rating
- 6/10Richardson Elementary SchoolGrades: K-5Distance: 0.6 mi
- 7/10East Trails Middle SchoolGrades: 6-8Distance: 2.3 mi
- 8/10Lee's Summit North High SchoolGrades: 9-12Distance: 2.5 mi
Schools provided by the listing agent
- Elementary: Richardson
- Middle: Bernard Campbell
- High: Lee's Summit North
Source: Heartland MLS as distributed by MLS GRID. This data may not be complete. We recommend contacting the local school district to confirm school assignments for this home.
Get a cash offer in 3 minutes
Find out how much your home could sell for in as little as 3 minutes with a no-obligation cash offer.
Estimated market value
$332,400
Get a cash offer in 3 minutes
Find out how much your home could sell for in as little as 3 minutes with a no-obligation cash offer.
Estimated market value
$332,400

