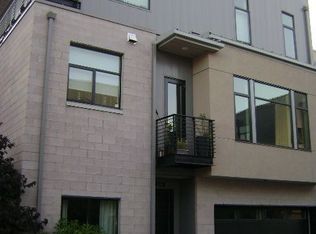Sold
$850,000
2128 NW 16th Ave, Portland, OR 97209
3beds
2,211sqft
Residential, Condominium, Townhouse
Built in 2006
-- sqft lot
$810,500 Zestimate®
$384/sqft
$4,298 Estimated rent
Home value
$810,500
$762,000 - $859,000
$4,298/mo
Zestimate® history
Loading...
Owner options
Explore your selling options
What's special
Panoramic Willamette River & Fremont Bridge views stun from this corner unit townhouse condo with access to private river walk! High ceilings & ample windows bring majestic sunrises & afternoon light to great room living spaces ideal for entertaining. Outdoor personal patio perfect for sipping espresso to ships passing by. Primary suite offers work-from-home nook, balcony & spa-like jetted tub. Blocks to NW boutiques, markets & eateries. Ample storage & 2-car attached garage make this a win! [Home Energy Score = 4. HES Report at https://rpt.greenbuildingregistry.com/hes/OR10207288]
Zillow last checked: 8 hours ago
Listing updated: April 19, 2023 at 04:11am
Listed by:
James Loos 503-347-1654,
Windermere Realty Trust,
Nicolette Sayles 503-680-0963,
Windermere Realty Trust
Bought with:
Jules Fedota, 200608235
Cascade Hasson Sotheby's International Realty
Source: RMLS (OR),MLS#: 23424329
Facts & features
Interior
Bedrooms & bathrooms
- Bedrooms: 3
- Bathrooms: 3
- Full bathrooms: 2
- Partial bathrooms: 1
- Main level bathrooms: 1
Primary bedroom
- Features: Balcony, Double Closet, Suite, Walkin Closet, Wallto Wall Carpet
- Level: Upper
- Area: 256
- Dimensions: 16 x 16
Bedroom 2
- Features: Balcony, Closet, Wallto Wall Carpet
- Level: Upper
- Area: 224
- Dimensions: 16 x 14
Bedroom 3
- Features: Double Closet, Wallto Wall Carpet
- Level: Upper
- Area: 168
- Dimensions: 14 x 12
Dining room
- Features: Great Room, Hardwood Floors, Sound System, High Ceilings
- Level: Main
- Area: 112
- Dimensions: 14 x 8
Kitchen
- Features: Builtin Range, Dishwasher, Great Room, Hardwood Floors, Microwave, High Ceilings
- Level: Lower
- Area: 192
- Width: 12
Living room
- Features: Great Room, Hardwood Floors, Patio, Sound System, High Ceilings
- Level: Main
- Area: 208
- Dimensions: 16 x 13
Heating
- Forced Air
Cooling
- Central Air
Appliances
- Included: Built-In Range, Dishwasher, Disposal, Free-Standing Refrigerator, Gas Appliances, Microwave, Range Hood, Stainless Steel Appliance(s), Electric Water Heater
- Laundry: Hookup Available, Laundry Room
Features
- Floor 3rd, Floor 4th, Central Vacuum, High Ceilings, Hookup Available, Plumbed For Central Vacuum, Soaking Tub, Sound System, Built-in Features, Sink, Balcony, Closet, Double Closet, Great Room, Suite, Walk-In Closet(s), Granite, Pantry
- Flooring: Hardwood, Tile, Wall to Wall Carpet
- Windows: Double Pane Windows
Interior area
- Total structure area: 2,211
- Total interior livable area: 2,211 sqft
Property
Parking
- Total spaces: 2
- Parking features: On Street, Garage Door Opener, Condo Garage (Attached), Attached
- Attached garage spaces: 2
- Has uncovered spaces: Yes
Features
- Stories: 4
- Patio & porch: Deck, Patio
- Exterior features: Balcony
- Has view: Yes
- View description: City, River
- Has water view: Yes
- Water view: River
- Waterfront features: River Front
- Body of water: Willamette River
Lot
- Features: Corner Lot, Level
Details
- Additional structures: HookupAvailable
- Parcel number: R581316
Construction
Type & style
- Home type: Townhouse
- Property subtype: Residential, Condominium, Townhouse
Materials
- Brick, Stucco
Condition
- Resale
- New construction: No
- Year built: 2006
Utilities & green energy
- Sewer: Public Sewer
- Water: Public
Community & neighborhood
Security
- Security features: Fire Sprinkler System
Location
- Region: Portland
- Subdivision: Nw Portland / Riverscape
HOA & financial
HOA
- Has HOA: Yes
- HOA fee: $897 monthly
- Amenities included: Commons, Exterior Maintenance, Insurance, Maintenance Grounds, Management, Sewer, Trash, Water
Other
Other facts
- Listing terms: Cash,Conventional
- Road surface type: Paved
Price history
| Date | Event | Price |
|---|---|---|
| 4/18/2023 | Sold | $850,000-2.9%$384/sqft |
Source: | ||
| 3/10/2023 | Pending sale | $875,000$396/sqft |
Source: | ||
| 2/15/2023 | Listed for sale | $875,000+4.6%$396/sqft |
Source: | ||
| 1/31/2018 | Sold | $836,400+15.4%$378/sqft |
Source: Public Record | ||
| 3/1/2006 | Sold | $725,000-14.7%$328/sqft |
Source: Public Record | ||
Public tax history
| Year | Property taxes | Tax assessment |
|---|---|---|
| 2025 | $15,263 -0.1% | $599,010 +3% |
| 2024 | $15,285 +3.1% | $581,570 +3% |
| 2023 | $14,823 +1.4% | $564,640 +3% |
Find assessor info on the county website
Neighborhood: Northwest
Nearby schools
GreatSchools rating
- 5/10Chapman Elementary SchoolGrades: K-5Distance: 1 mi
- 5/10West Sylvan Middle SchoolGrades: 6-8Distance: 4.3 mi
- 8/10Lincoln High SchoolGrades: 9-12Distance: 1.2 mi
Schools provided by the listing agent
- Elementary: Chapman
- Middle: West Sylvan
- High: Lincoln
Source: RMLS (OR). This data may not be complete. We recommend contacting the local school district to confirm school assignments for this home.
Get a cash offer in 3 minutes
Find out how much your home could sell for in as little as 3 minutes with a no-obligation cash offer.
Estimated market value
$810,500
Get a cash offer in 3 minutes
Find out how much your home could sell for in as little as 3 minutes with a no-obligation cash offer.
Estimated market value
$810,500
