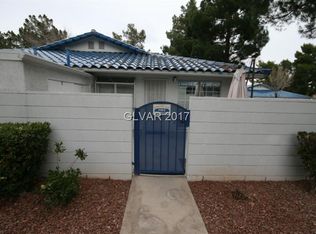CALL LISTING AGENT AT *800-954-3801 CUTE & COMFY SINGLE STORY 1 BED 1 BATH TOWNHOUSE*PRIVATE FRONT PORCH WELCOMES YOU HOME*LIVING ROOM HAS TILE FLOORING AND SLIDER TO PATIO DINING AREA RIGHT OFF KITCHEN*KITCHEN HAS GAS STOVE, MICROWAVE, DISHWASHER, REFRIGERATOR, AND PANTRY*BEDROOM HAS CEILING FAN AND LARGE MIRRORED WALL CLOSET*LAUNDRY CLOSET WITH WASHER AND DRYER ON PORCH*COMMUNITY POOL AND OTHER AMENITIES
This property is off market, which means it's not currently listed for sale or rent on Zillow. This may be different from what's available on other websites or public sources.


