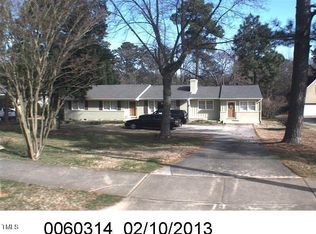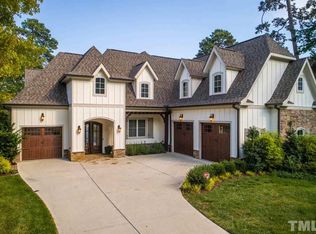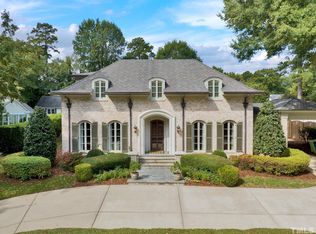Sold for $5,863,065
$5,863,065
2128 Ridge Rd, Raleigh, NC 27607
4beds
6,316sqft
Single Family Residence, Residential
Built in 2025
0.39 Acres Lot
$5,846,200 Zestimate®
$928/sqft
$7,898 Estimated rent
Home value
$5,846,200
$5.55M - $6.14M
$7,898/mo
Zestimate® history
Loading...
Owner options
Explore your selling options
What's special
A true work of art in one of Raleigh's most prestigious neighborhoods welcome to 2128 Ridge Road, parade of homes gold winner. Nestled in the heart of Coley Forest, this newly constructed custom estate offers over 6,300 square feet of masterfully designed living space, curated with the finest materials and craftsmanship. This stunning home features 4 spacious bedrooms, 4 full bathrooms, and 3 elegant powder rooms. The thoughtfully designed floor plan includes a private study, cozy reading nook, loft, and multiple flex spaces such as a media room, game room, and exercise room perfectly suited for everyday luxury and entertaining. The heart of the home boasts a gourmet kitchen and adjacent scullery, flowing seamlessly into formal and casual living areas. With three fireplaces, a lanai complete with outdoor kitchen, and a balcony overlooking the private courtyard, this residence embraces both indoor and outdoor living at its finest. Step outside to your personal resort, featuring a custom designed pool and spa, surrounded by lush landscaping for ultimate privacy. Showcasing high end custom finishes and architectural details throughout, this home is as timeless as it is modern elevated yet livable, grand yet warm. Don't miss this rare opportunity to own a Parade of Homes showpiece in an established, sought after location.
Zillow last checked: 8 hours ago
Listing updated: December 30, 2025 at 07:51pm
Listed by:
Nick Thagard 919-413-7104,
Homes by Dickerson Real Estate,
Brooke Carroll 919-757-5158,
Homes by Dickerson Real Estate
Bought with:
John Merriman, 195916
Berkshire Hathaway HomeService
Source: Doorify MLS,MLS#: 10112192
Facts & features
Interior
Bedrooms & bathrooms
- Bedrooms: 4
- Bathrooms: 7
- Full bathrooms: 4
- 1/2 bathrooms: 3
Heating
- Electric, Natural Gas, Zoned
Cooling
- Central Air, ENERGY STAR Qualified Equipment, Zoned
Appliances
- Included: Bar Fridge, ENERGY STAR Qualified Appliances, Gas Range, Gas Water Heater, Ice Maker, Microwave, Stainless Steel Appliance(s), Tankless Water Heater
- Laundry: Multiple Locations
Features
- Beamed Ceilings, Bookcases, Built-in Features, Pantry, Ceiling Fan(s), Crown Molding, Kitchen Island, Low Flow Plumbing Fixtures, Master Downstairs, Quartz Counters, Smooth Ceilings, Stone Counters, Tray Ceiling(s), Walk-In Closet(s), Walk-In Shower, Wet Bar
- Flooring: Carpet, Ceramic Tile, Marble, Other
- Windows: Low-Emissivity Windows
- Basement: Crawl Space
- Number of fireplaces: 3
- Fireplace features: Family Room, See Through
Interior area
- Total structure area: 6,316
- Total interior livable area: 6,316 sqft
- Finished area above ground: 6,316
- Finished area below ground: 0
Property
Parking
- Total spaces: 2
- Parking features: Garage - Attached
- Attached garage spaces: 2
Features
- Levels: Two
- Stories: 2
- Exterior features: In Parade of Homes, Lighting, Outdoor Kitchen, Rain Gutters, Uncovered Courtyard
- Pool features: Gunite
- Spa features: Gunite, Heated, In Ground
- Has view: Yes
Lot
- Size: 0.39 Acres
- Features: Back Yard, Rectangular Lot, Sloped
Details
- Parcel number: 0795536873
- Special conditions: Standard
Construction
Type & style
- Home type: SingleFamily
- Architectural style: Tudor
- Property subtype: Single Family Residence, Residential
Materials
- Fiber Cement, Low VOC Paint/Sealant/Varnish, Radiant Barrier, Stone Veneer, Stucco, Vertical Siding
- Foundation: Block
- Roof: Shingle
Condition
- New construction: Yes
- Year built: 2025
- Major remodel year: 2025
Details
- Builder name: Homes By Dickerson
Utilities & green energy
- Sewer: Public Sewer
- Water: Public
- Utilities for property: Cable Available, Electricity Connected, Natural Gas Connected, Phone Available, Sewer Connected, Water Connected, Underground Utilities
Green energy
- Energy efficient items: Appliances, HVAC, Lighting, Water Heater
Community & neighborhood
Location
- Region: Raleigh
- Subdivision: Coley Forest
Other
Other facts
- Road surface type: Asphalt
Price history
| Date | Event | Price |
|---|---|---|
| 12/29/2025 | Sold | $5,863,065+1.1%$928/sqft |
Source: | ||
| 10/30/2025 | Pending sale | $5,800,000$918/sqft |
Source: | ||
| 7/28/2025 | Listed for sale | $5,800,000+643.6%$918/sqft |
Source: | ||
| 10/18/2024 | Sold | $780,000+229.1%$123/sqft |
Source: Public Record Report a problem | ||
| 9/27/2001 | Sold | $237,000+28.1%$38/sqft |
Source: Public Record Report a problem | ||
Public tax history
| Year | Property taxes | Tax assessment |
|---|---|---|
| 2025 | $5,217 +0.4% | $595,959 |
| 2024 | $5,196 -6.3% | $595,959 +17.5% |
| 2023 | $5,547 +7.6% | $507,067 |
Find assessor info on the county website
Neighborhood: Glenwood
Nearby schools
GreatSchools rating
- 7/10Lacy ElementaryGrades: PK-5Distance: 0.5 mi
- 6/10Martin MiddleGrades: 6-8Distance: 0.8 mi
- 7/10Needham Broughton HighGrades: 9-12Distance: 2.5 mi
Schools provided by the listing agent
- Elementary: Wake - Lacy
- Middle: Martin County Schools
- High: Wake - Broughton
Source: Doorify MLS. This data may not be complete. We recommend contacting the local school district to confirm school assignments for this home.
Get a cash offer in 3 minutes
Find out how much your home could sell for in as little as 3 minutes with a no-obligation cash offer.
Estimated market value$5,846,200
Get a cash offer in 3 minutes
Find out how much your home could sell for in as little as 3 minutes with a no-obligation cash offer.
Estimated market value
$5,846,200


