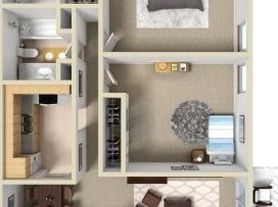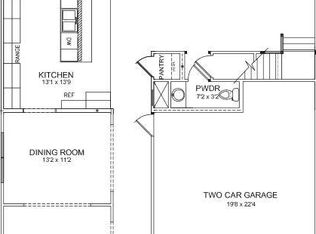For Rent- Luxury Home in Beaumont Reserve
Rarely available rental in the highly desirable Beaumont Reserve community, renowned for its elegance, convenience, and one of the best school districts in the area. Nestled on a spacious corner lot with great curb appeal, modern comfort and plenty of room to relax and entertain.
Property Features:
*Spacious corner lot in sought-after neighborhood
*3-car garage with extended driveway & convenient circle drive
*Brand new carpet throughout
*Expansive primary suite with generous space
*Spacious secondary bedrooms, each with access to a full bathroom
*Private patio designed for entertaining and outdoor enjoyment
Lifestyle & Location:
Residents of Beaumont Reserve enjoy unmatched convenience with premier shopping, dining , and entertainment just minutes away. The home offers the perfect balance of a quiet residential setting and close proximity to everything you need.
This luxury home combines elegance, space, style, and location-delivering the lifestyle you deserve in one of the most desirable communities.
Contact us today to schedule your private tour.
No smoking allowed. Rental is responsible for all utilities.
House for rent
Accepts Zillow applications
$4,950/mo
2128 Roswell Dr, Lexington, KY 40513
4beds
4,781sqft
Price may not include required fees and charges.
Single family residence
Available now
Small dogs OK
Central air
Hookups laundry
Attached garage parking
Forced air
What's special
Private patioModern comfortBrand new carpetSpacious secondary bedroomsExtended drivewaySpacious corner lotCircle drive
- 3 days
- on Zillow |
- -- |
- -- |
Travel times
Facts & features
Interior
Bedrooms & bathrooms
- Bedrooms: 4
- Bathrooms: 5
- Full bathrooms: 5
Heating
- Forced Air
Cooling
- Central Air
Appliances
- Included: Dishwasher, Freezer, Microwave, Oven, Refrigerator, WD Hookup
- Laundry: Hookups
Features
- WD Hookup
- Flooring: Carpet, Hardwood, Tile
Interior area
- Total interior livable area: 4,781 sqft
Property
Parking
- Parking features: Attached
- Has attached garage: Yes
- Details: Contact manager
Features
- Exterior features: Heating system: Forced Air
Details
- Parcel number: 38075650
Construction
Type & style
- Home type: SingleFamily
- Property subtype: Single Family Residence
Community & HOA
Location
- Region: Lexington
Financial & listing details
- Lease term: 1 Year
Price history
| Date | Event | Price |
|---|---|---|
| 8/25/2025 | Listed for rent | $4,950$1/sqft |
Source: Zillow Rentals | ||
| 8/22/2025 | Sold | $783,000-3.9%$164/sqft |
Source: | ||
| 8/11/2025 | Contingent | $815,000$170/sqft |
Source: | ||
| 8/6/2025 | Price change | $815,000-4.1%$170/sqft |
Source: | ||
| 6/27/2025 | Price change | $849,900-2.3%$178/sqft |
Source: | ||

