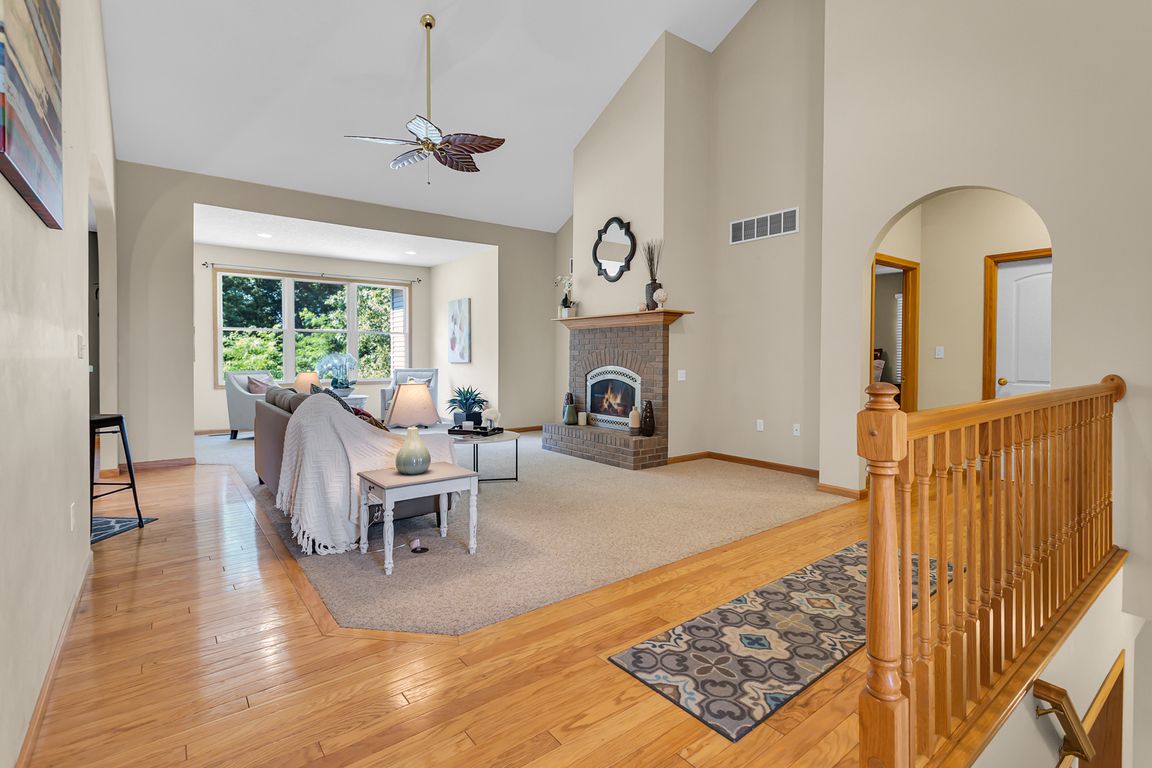
ActivePrice cut: $10K (9/26)
$479,900
3beds
3,694sqft
2128 Scenic Hills Dr, Jackson, MI 49201
3beds
3,694sqft
Single family residence
Built in 2005
1.64 Acres
2 Garage spaces
$130 price/sqft
$400 annually HOA fee
What's special
Open floor planStorage for dayzzzPeaceful subdivisionSurrounded by green spaceDining areaQuiet private drive
Prime convenient retreat location—Minutes from I-94 & US127 for an easy commute to Ann Arbor, Chelsea, Dexter, or Lansing! Tucked away & perched on a quiet private drive in a peaceful subdivision surrounded by green space & breathing room, you keep convenience without sacrificing that peaceful living. This well-kept beauty sits on ...
- 90 days |
- 1,191 |
- 32 |
Source: MichRIC,MLS#: 25033506
Travel times
Living Room
Primary Bedroom
Kitchen
Sun Room
Zillow last checked: 7 hours ago
Listing updated: October 05, 2025 at 11:36pm
Listed by:
Cori Baumann 517-539-4401,
The Brokerage House 517-788-8733
Source: MichRIC,MLS#: 25033506
Facts & features
Interior
Bedrooms & bathrooms
- Bedrooms: 3
- Bathrooms: 3
- Full bathrooms: 3
- Main level bedrooms: 2
Primary bedroom
- Level: Main
- Area: 219.96
- Dimensions: 14.10 x 15.60
Bedroom 2
- Level: Main
- Area: 187.65
- Dimensions: 13.50 x 13.90
Bedroom 3
- Level: Lower
- Area: 160.72
- Dimensions: 9.80 x 16.40
Primary bathroom
- Level: Main
- Area: 253.44
- Dimensions: 17.60 x 14.40
Bathroom 2
- Level: Main
- Area: 45.55
- Dimensions: 9.11 x 5.00
Bathroom 3
- Level: Lower
- Area: 75.21
- Dimensions: 10.90 x 6.90
Dining area
- Level: Main
- Area: 195.51
- Dimensions: 13.30 x 14.70
Dining room
- Level: Main
- Area: 211.75
- Dimensions: 17.50 x 12.10
Family room
- Level: Lower
- Area: 1276.74
- Dimensions: 36.90 x 34.60
Kitchen
- Level: Main
- Area: 163.3
- Dimensions: 11.50 x 14.20
Laundry
- Level: Main
- Area: 128.71
- Dimensions: 21.10 x 6.10
Living room
- Level: Main
- Area: 498.24
- Dimensions: 17.30 x 28.80
Office
- Level: Main
- Area: 136.65
- Dimensions: 11.11 x 12.30
Other
- Description: Sun Room
- Level: Main
- Area: 95.59
- Dimensions: 12.10 x 7.90
Other
- Description: Primary Walk in Closet
- Level: Main
- Area: 70.27
- Dimensions: 11.50 x 6.11
Other
- Description: Wet/Bar Entertainment Area
- Level: Lower
- Area: 243.41
- Dimensions: 20.10 x 12.11
Utility room
- Description: Utility & Storage, Irregular / Unfinished
- Level: Lower
- Area: 3076.26
- Dimensions: 64.90 x 47.40
Heating
- Forced Air
Cooling
- Central Air
Appliances
- Included: Dishwasher, Oven
- Laundry: Laundry Room, Main Level
Features
- Eat-in Kitchen, Pantry
- Flooring: Carpet, Wood
- Basement: Full,Walk-Out Access
- Number of fireplaces: 1
- Fireplace features: Gas Log, Living Room
Interior area
- Total structure area: 2,194
- Total interior livable area: 3,694 sqft
- Finished area below ground: 0
Video & virtual tour
Property
Parking
- Total spaces: 2
- Parking features: Garage Faces Side, Attached, Garage Door Opener
- Garage spaces: 2
Features
- Stories: 1
Lot
- Size: 1.64 Acres
- Dimensions: 207 x 125 x 219 x 222
- Features: Site Condo, Rolling Hills
Details
- Parcel number: 000092915100112
- Zoning description: Residential
Construction
Type & style
- Home type: SingleFamily
- Architectural style: Ranch
- Property subtype: Single Family Residence
Materials
- Vinyl Siding
Condition
- New construction: No
- Year built: 2005
Utilities & green energy
- Sewer: Septic Tank
- Water: Well
Community & HOA
HOA
- Has HOA: Yes
- Services included: Other
- HOA fee: $400 annually
Location
- Region: Jackson
Financial & listing details
- Price per square foot: $130/sqft
- Tax assessed value: $154,054
- Annual tax amount: $5,437
- Date on market: 7/16/2025
- Listing terms: Cash,FHA,VA Loan,Conventional
- Road surface type: Paved