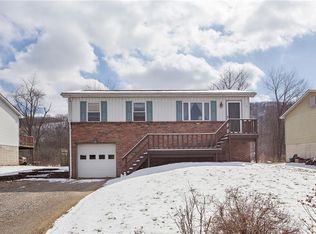Sold for $190,000 on 09/19/25
$190,000
2128 Stoops Ct, North Apollo, PA 15673
3beds
1,238sqft
Single Family Residence
Built in 1985
7,492.32 Square Feet Lot
$192,100 Zestimate®
$153/sqft
$1,233 Estimated rent
Home value
$192,100
Estimated sales range
Not available
$1,233/mo
Zestimate® history
Loading...
Owner options
Explore your selling options
What's special
Welcome to 2128 Stoops Court!
Tucked at the end of a quiet cul-de-sac yet just minutes from shopping and amenities, this well-maintained 3-bedroom split-level offers the perfect mix of privacy and convenience. The lower level has been thoughtfully converted into a bonus bedroom or flexible living space, perfect for guests, a home office, or extra room to grow.
Step inside to find hardwood flooring throughout, an open-concept kitchen and dining area with custom counters, and a fully remodeled full bath with beautiful custom tilework. Major updates were completed in 2020, including a new roof, HVAC, windows, doors, garage door, and deck—giving you peace of mind for years to come.
Out back, enjoy a private yard which backs up to trees, perfect for relaxing, entertaining, or simply soaking in the quiet surroundings from the deck or fire pit area. Don’t miss your chance to own this move-in-ready home in a tucked-away neighborhood!
Zillow last checked: 8 hours ago
Listing updated: September 19, 2025 at 06:02pm
Listed by:
Katherine Franks 724-864-2121,
COLDWELL BANKER REALTY
Bought with:
Bianca Basilone, RS370735
REALTY ONE GROUP LANDMARK
Source: WPMLS,MLS#: 1711373 Originating MLS: West Penn Multi-List
Originating MLS: West Penn Multi-List
Facts & features
Interior
Bedrooms & bathrooms
- Bedrooms: 3
- Bathrooms: 1
- Full bathrooms: 1
Primary bedroom
- Level: Main
- Dimensions: 12x9
Bedroom 2
- Level: Main
- Dimensions: 12x8
Bedroom 3
- Level: Main
- Dimensions: 9x9
Bonus room
- Level: Lower
- Dimensions: 11x10
Bonus room
- Level: Lower
- Dimensions: 10x10
Dining room
- Level: Main
- Dimensions: 10x7
Kitchen
- Level: Main
- Dimensions: 10x9
Living room
- Level: Main
- Dimensions: 14x11
Heating
- Forced Air, Gas
Cooling
- Central Air
Appliances
- Included: Some Gas Appliances, Microwave, Refrigerator, Stove
Features
- Flooring: Ceramic Tile, Hardwood, Carpet
- Basement: Finished,Walk-Out Access
- Has fireplace: No
Interior area
- Total structure area: 1,238
- Total interior livable area: 1,238 sqft
Property
Parking
- Parking features: Built In
- Has attached garage: Yes
Features
- Levels: Multi/Split
- Stories: 2
Lot
- Size: 7,492 sqft
- Dimensions: 0.172
Details
- Parcel number: 310044103
Construction
Type & style
- Home type: SingleFamily
- Architectural style: Split Level
- Property subtype: Single Family Residence
Materials
- Brick, Vinyl Siding
- Roof: Asphalt
Condition
- Resale
- Year built: 1985
Utilities & green energy
- Sewer: Public Sewer
- Water: Public
Community & neighborhood
Location
- Region: North Apollo
Price history
| Date | Event | Price |
|---|---|---|
| 9/20/2025 | Pending sale | $179,750-5.4%$145/sqft |
Source: | ||
| 9/19/2025 | Sold | $190,000+5.7%$153/sqft |
Source: | ||
| 8/15/2025 | Contingent | $179,750$145/sqft |
Source: | ||
| 8/8/2025 | Price change | $179,750-2.7%$145/sqft |
Source: | ||
| 8/4/2025 | Listed for sale | $184,750$149/sqft |
Source: | ||
Public tax history
| Year | Property taxes | Tax assessment |
|---|---|---|
| 2025 | $3,463 +88% | $34,440 |
| 2024 | $1,843 -43.9% | $34,440 |
| 2023 | $3,284 -20.2% | $34,440 -20.5% |
Find assessor info on the county website
Neighborhood: 15673
Nearby schools
GreatSchools rating
- 4/10Apollo-Ridge Elementary SchoolGrades: PK-5Distance: 4 mi
- 6/10Apollo-Ridge Middle SchoolGrades: 6-8Distance: 4.1 mi
- 6/10Apollo-Ridge High SchoolGrades: 9-12Distance: 4.1 mi
Schools provided by the listing agent
- District: Apollo-Ridge
Source: WPMLS. This data may not be complete. We recommend contacting the local school district to confirm school assignments for this home.

Get pre-qualified for a loan
At Zillow Home Loans, we can pre-qualify you in as little as 5 minutes with no impact to your credit score.An equal housing lender. NMLS #10287.
