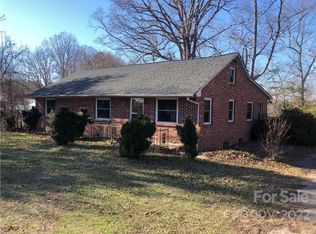UPDATED LISTING!! Tudor style home 4bed 4.5 bath, 28 acres and a pond. Built and occupied by one family and just blocks from the city limits of Maiden. Investment potential or family dwelling this 28 acre estate has lots of potential with an additional living quarters in the lower level including a kitchenette. A flare of 1978 this great house features cornice board window treatments, a marble floored entryway, a parlor and a library. Warm and inviting to keep with a vintage flare or a landscape to create your very own dream home, this is a must see. This listing has an adjactent property separated from the original listing with an addtional 2 acres that will list soon. Although this home can be lived in comfortably, it is considered to be a fixer upper. The sellers wish to sell as is and make no representations.
This property is off market, which means it's not currently listed for sale or rent on Zillow. This may be different from what's available on other websites or public sources.
