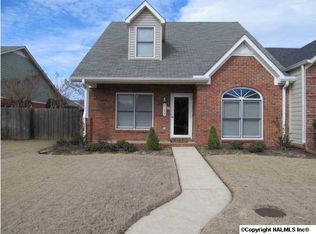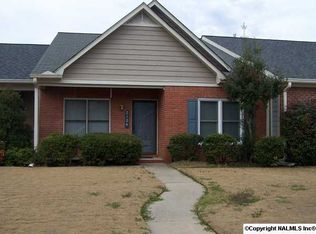End-unit townhouse. 9' ceilings and crown molding. 2" blinds. Gas log fireplace in living room has never been used. Separate dining room and den. Tile floor and light oak cabinets in kitchen plus new counter tops and tile back splash. Refrigerator will convey. Whirlpool tub, shower and walk-in closet in master bath. French doors open from master suite to covered patio and courtyard. Side courtyard off den has brick patio and wood privacy fence. 1-car garage. New windows 2011. Gas water heater in storage room.
This property is off market, which means it's not currently listed for sale or rent on Zillow. This may be different from what's available on other websites or public sources.

