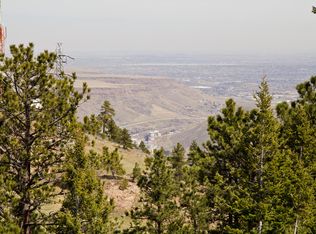Sold for $775,000 on 09/24/24
$775,000
21280 Cedar Lake Road, Golden, CO 80401
3beds
1,828sqft
Single Family Residence
Built in 1958
0.95 Acres Lot
$741,600 Zestimate®
$424/sqft
$2,994 Estimated rent
Home value
$741,600
$690,000 - $794,000
$2,994/mo
Zestimate® history
Loading...
Owner options
Explore your selling options
What's special
Just under an acre on Lookout Mountain, this rare ranch-style home has 3 bedrooms and 2 bathrooms plus an office. Conveniently close to paved roads, yet private and serene. Inside, you'll find tons of natural light, a free-flowing floor plan, and picturesque views. Step inside the cozy living room with fireplace, an adjoining open dining area and modern kitchen, and mudroom. Down the hall, you'll find 2 additional bedrooms, an ensuite primary bedroom with walk in closet and private bathroom, and a laundry room across the hall. The wrap-around deck gives plenty of space to enjoy the scenery. In addition to the main house, you'll find a separate rustic cabin with a wood-burning stone fireplace which also has propane heat and AC. The property is completed by a large 862 square foot heated 2-car garage, large driveway for additional parking, dog run, a shed adjoining the garage, and a chicken coop. House is 1828 square feet and cabin is 554 square feet for 2383 square feet total.
Zillow last checked: 8 hours ago
Listing updated: August 05, 2025 at 05:19pm
Listed by:
Michael T. Mahoney 303-507-1118 michaelmahoney@preferreddenver.com,
Compass - Denver
Bought with:
LaDawn Sperling, FA100049043
Coldwell Banker Realty 54
Source: REcolorado,MLS#: 2134016
Facts & features
Interior
Bedrooms & bathrooms
- Bedrooms: 3
- Bathrooms: 2
- Full bathrooms: 1
- 3/4 bathrooms: 1
- Main level bathrooms: 2
- Main level bedrooms: 3
Primary bedroom
- Level: Main
Bedroom
- Level: Main
Bedroom
- Level: Main
Primary bathroom
- Level: Main
Bathroom
- Level: Main
Bonus room
- Description: Detached Cabin With Propane Heat And Ac
- Level: Main
Dining room
- Level: Main
Kitchen
- Level: Main
Laundry
- Level: Main
Living room
- Level: Main
Mud room
- Level: Main
Office
- Level: Main
Heating
- Forced Air, Natural Gas, Propane
Cooling
- Air Conditioning-Room
Appliances
- Included: Dishwasher, Disposal, Dryer, Gas Water Heater, Microwave, Oven, Range, Refrigerator, Tankless Water Heater, Washer
Features
- Eat-in Kitchen, Granite Counters, Primary Suite
- Flooring: Tile, Wood
- Windows: Bay Window(s), Double Pane Windows
- Has basement: No
- Number of fireplaces: 2
- Fireplace features: Electric, Living Room, Other, Wood Burning
Interior area
- Total structure area: 1,828
- Total interior livable area: 1,828 sqft
- Finished area above ground: 1,828
Property
Parking
- Total spaces: 2
- Parking features: Heated Garage
- Garage spaces: 2
Features
- Levels: One
- Stories: 1
- Patio & porch: Deck, Front Porch, Wrap Around
- Fencing: Partial
Lot
- Size: 0.95 Acres
- Features: Foothills, Many Trees, Sloped
Details
- Parcel number: 028875
- Zoning: MR-1
- Special conditions: Standard
Construction
Type & style
- Home type: SingleFamily
- Architectural style: Mountain Contemporary
- Property subtype: Single Family Residence
Materials
- Frame, Rock, Wood Siding
- Roof: Composition
Condition
- Year built: 1958
Utilities & green energy
- Electric: 110V, 220 Volts
- Water: Public
- Utilities for property: Electricity Connected, Natural Gas Connected
Community & neighborhood
Location
- Region: Golden
- Subdivision: Lookout Mountain
Other
Other facts
- Listing terms: Cash,Conventional,FHA,VA Loan
- Ownership: Individual
Price history
| Date | Event | Price |
|---|---|---|
| 9/24/2024 | Sold | $775,000-6.1%$424/sqft |
Source: | ||
| 8/13/2024 | Pending sale | $825,000$451/sqft |
Source: | ||
| 7/24/2024 | Price change | $825,000-5.7%$451/sqft |
Source: | ||
| 7/3/2024 | Price change | $875,000-7.9%$479/sqft |
Source: | ||
| 6/19/2024 | Listed for sale | $950,000+163.9%$520/sqft |
Source: | ||
Public tax history
| Year | Property taxes | Tax assessment |
|---|---|---|
| 2024 | $6,838 +34.3% | $65,247 |
| 2023 | $5,091 -1% | $65,247 +38.3% |
| 2022 | $5,145 +18.5% | $47,166 -2.8% |
Find assessor info on the county website
Neighborhood: 80401
Nearby schools
GreatSchools rating
- 9/10Ralston Elementary SchoolGrades: K-5Distance: 3 mi
- 7/10Bell Middle SchoolGrades: 6-8Distance: 2.3 mi
- 9/10Golden High SchoolGrades: 9-12Distance: 1.8 mi
Schools provided by the listing agent
- Elementary: Ralston
- Middle: Bell
- High: Golden
- District: Jefferson County R-1
Source: REcolorado. This data may not be complete. We recommend contacting the local school district to confirm school assignments for this home.
Get a cash offer in 3 minutes
Find out how much your home could sell for in as little as 3 minutes with a no-obligation cash offer.
Estimated market value
$741,600
Get a cash offer in 3 minutes
Find out how much your home could sell for in as little as 3 minutes with a no-obligation cash offer.
Estimated market value
$741,600
