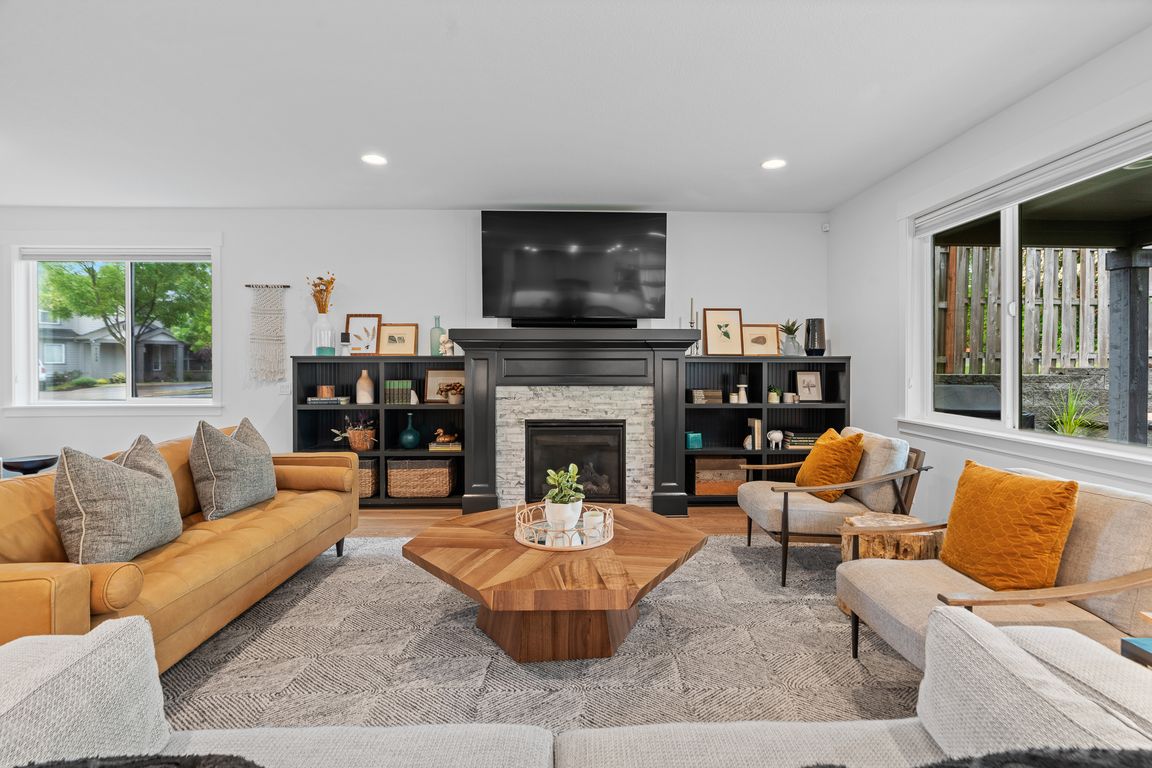
ActivePrice cut: $20K (11/25)
$829,900
5beds
3,130sqft
21281 SW Simon Ter, Sherwood, OR 97140
5beds
3,130sqft
Residential, single family residence
Built in 2018
6,098 sqft
2 Attached garage spaces
$265 price/sqft
$90 monthly HOA fee
What's special
Gas fireplaceDesigner finishesMaintenance-free turfCovered patioConvenient laundry roomCustom built-insDedicated office
HUGE PRICE IMPROVEMENT! Over $200K in custom renovations and upgrades—this home is for the discerning buyer who values quality- it is not to be missed! This stunning 5-bedroom, 3-bath corner-lot home blends elevated design with everyday comfort. The open-concept main level showcases 10ft ceilings, new LVP flooring, designer lighting, and spacious ...
- 206 days |
- 1,115 |
- 50 |
Source: RMLS (OR),MLS#: 114228859
Travel times
Living Room
Family Room
Kitchen
Dining Room
Mud Room
Primary Bedroom
Bedroom
Bedroom
Zillow last checked: 8 hours ago
Listing updated: December 06, 2025 at 04:12pm
Listed by:
Andrea Strohmaier 509-200-6604,
Opt
Source: RMLS (OR),MLS#: 114228859
Facts & features
Interior
Bedrooms & bathrooms
- Bedrooms: 5
- Bathrooms: 3
- Full bathrooms: 3
- Main level bathrooms: 1
Rooms
- Room types: Bedroom 4, Bedroom 5, Office, Bedroom 2, Bedroom 3, Dining Room, Family Room, Kitchen, Living Room, Primary Bedroom
Primary bedroom
- Features: Soaking Tub, Suite, Walkin Closet
- Level: Upper
- Area: 289
- Dimensions: 17 x 17
Bedroom 2
- Features: Closet, Wallto Wall Carpet
- Level: Upper
- Area: 156
- Dimensions: 13 x 12
Bedroom 3
- Features: Closet, Wallto Wall Carpet
- Level: Upper
- Area: 169
- Dimensions: 13 x 13
Bedroom 4
- Features: Closet, Wallto Wall Carpet
- Level: Upper
- Area: 130
- Dimensions: 13 x 10
Bedroom 5
- Features: Closet, Wallto Wall Carpet
- Level: Upper
- Area: 234
- Dimensions: 18 x 13
Dining room
- Features: Vinyl Floor
- Level: Main
- Area: 78
- Dimensions: 13 x 6
Kitchen
- Features: Island, Nook, Pantry, E N E R G Y S T A R Qualified Appliances, Quartz
- Level: Main
- Area: 240
- Width: 15
Living room
- Features: Builtin Features, Fireplace, Vinyl Floor
- Level: Main
- Area: 459
- Dimensions: 27 x 17
Office
- Features: Closet, Wallto Wall Carpet
- Level: Main
- Area: 120
- Dimensions: 12 x 10
Heating
- Forced Air 95 Plus, Fireplace(s)
Cooling
- Central Air
Appliances
- Included: Built In Oven, Cooktop, Dishwasher, Disposal, ENERGY STAR Qualified Appliances, Gas Appliances, Microwave, Range Hood, Stainless Steel Appliance(s), Wine Cooler, Washer/Dryer, Gas Water Heater, Tankless Water Heater
- Laundry: Laundry Room
Features
- High Ceilings, Quartz, Soaking Tub, Closet, Kitchen Island, Nook, Pantry, Built-in Features, Suite, Walk-In Closet(s)
- Flooring: Tile, Wall to Wall Carpet, Vinyl
- Windows: Double Pane Windows, Triple Pane Windows
- Basement: Crawl Space
- Number of fireplaces: 1
- Fireplace features: Gas
Interior area
- Total structure area: 3,130
- Total interior livable area: 3,130 sqft
Video & virtual tour
Property
Parking
- Total spaces: 2
- Parking features: Driveway, Garage Door Opener, Attached
- Attached garage spaces: 2
- Has uncovered spaces: Yes
Accessibility
- Accessibility features: Main Floor Bedroom Bath, Accessibility
Features
- Levels: Two
- Stories: 2
- Patio & porch: Covered Patio, Porch
- Exterior features: Yard
- Fencing: Fenced
Lot
- Size: 6,098.4 Square Feet
- Features: Corner Lot, Level, Sprinkler, SqFt 5000 to 6999
Details
- Parcel number: R2203577
Construction
Type & style
- Home type: SingleFamily
- Architectural style: Contemporary
- Property subtype: Residential, Single Family Residence
Materials
- Cement Siding
- Foundation: Concrete Perimeter
- Roof: Composition
Condition
- Resale
- New construction: No
- Year built: 2018
Utilities & green energy
- Gas: Gas
- Sewer: Public Sewer
- Water: Public
Community & HOA
Community
- Security: Security System Owned
HOA
- Has HOA: Yes
- HOA fee: $90 monthly
Location
- Region: Sherwood
Financial & listing details
- Price per square foot: $265/sqft
- Tax assessed value: $820,820
- Annual tax amount: $9,785
- Date on market: 5/15/2025
- Listing terms: Cash,Conventional,FHA,VA Loan