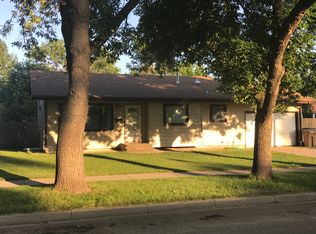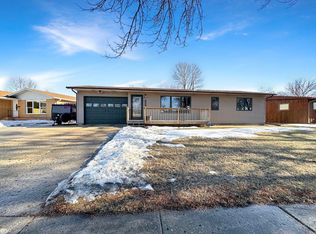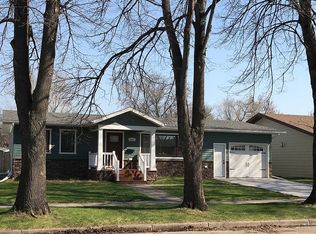Sold on 10/28/24
Price Unknown
2129 1st Ave SW, Minot, ND 58701
3beds
2baths
2,304sqft
Single Family Residence
Built in 1965
7,840.8 Square Feet Lot
$301,700 Zestimate®
$--/sqft
$1,833 Estimated rent
Home value
$301,700
Estimated sales range
Not available
$1,833/mo
Zestimate® history
Loading...
Owner options
Explore your selling options
What's special
Welcome to 2129, a cozy and well-built home in one of Minot's sought-after neighborhoods. As you arrive, you'll immediately notice the beautiful brick siding that adds charm and curb appeal. Step inside to a spacious living room featuring a large window that fills the space with natural light, creating a bright and welcoming atmosphere. The living room seamlessly flows into the dining area and kitchen, where you'll find modern stainless steel appliances. The main level offers three generously sized bedrooms, each providing comfort and ample storage. The updated full bathroom on this floor ensures modern convenience. Venture downstairs to discover a warm and inviting basement, highlighted by stunning knotty pine walls and ceilings, adding a cozy rustic touch. The large basement bathroom offers ample storage with spacious closets, and there's a non-egress bedroom that would make an ideal playroom or home office. Outside, enjoy a fully fenced backyard, perfect for relaxation or entertaining. The finished two-stall garage adds extra convenience, and this home is move-in ready for first-time buyers or anyone looking to make it their own. Don't miss the chance to make this charming property your new home!
Zillow last checked: 8 hours ago
Listing updated: October 29, 2024 at 06:28am
Listed by:
Mae Geller 701-720-2268,
Century 21 Morrison Realty
Source: Minot MLS,MLS#: 241635
Facts & features
Interior
Bedrooms & bathrooms
- Bedrooms: 3
- Bathrooms: 2
- Main level bathrooms: 1
- Main level bedrooms: 3
Primary bedroom
- Description: Good Size
- Level: Main
Bedroom 1
- Description: Cozy
- Level: Main
Bedroom 2
- Description: Cozy
- Level: Main
Bedroom 3
- Description: Non-egress
- Level: Basement
Dining room
- Description: Opens To Kitchen Living
- Level: Main
Family room
- Description: Knotty Pine
- Level: Basement
Kitchen
- Description: Stanless Steel App.
- Level: Main
Living room
- Description: Large Window
- Level: Main
Heating
- Forced Air, Natural Gas
Cooling
- Central Air
Appliances
- Included: Microwave, Dishwasher, Refrigerator, Range/Oven, Washer, Dryer
- Laundry: In Basement
Features
- Flooring: Carpet, Linoleum, Other
- Basement: Finished,Full
- Has fireplace: No
Interior area
- Total structure area: 2,304
- Total interior livable area: 2,304 sqft
- Finished area above ground: 1,152
Property
Parking
- Total spaces: 2
- Parking features: Attached, Garage: Insulated, Sheet Rock, Opener, Lights, Driveway: Concrete
- Attached garage spaces: 2
- Has uncovered spaces: Yes
Features
- Levels: One
- Stories: 1
- Patio & porch: Deck, Patio
- Fencing: Fenced
Lot
- Size: 7,840 sqft
Details
- Additional structures: Shed(s)
- Parcel number: MI225000200130
- Zoning: R1
Construction
Type & style
- Home type: SingleFamily
- Property subtype: Single Family Residence
Materials
- Foundation: Concrete Perimeter
- Roof: Asphalt
Condition
- New construction: No
- Year built: 1965
Utilities & green energy
- Sewer: City
- Water: City
Community & neighborhood
Location
- Region: Minot
Price history
| Date | Event | Price |
|---|---|---|
| 10/28/2024 | Sold | -- |
Source: | ||
| 8/2/2024 | Listing removed | $299,900$130/sqft |
Source: | ||
| 7/22/2024 | Price change | $299,900-3.2%$130/sqft |
Source: | ||
| 6/21/2024 | Price change | $309,900-3.1%$135/sqft |
Source: | ||
| 5/29/2024 | Listed for sale | $319,900+0.3%$139/sqft |
Source: | ||
Public tax history
| Year | Property taxes | Tax assessment |
|---|---|---|
| 2024 | $3,448 -6.5% | $236,000 |
| 2023 | $3,687 | $236,000 +6.3% |
| 2022 | -- | $222,000 +7.2% |
Find assessor info on the county website
Neighborhood: Oak Park
Nearby schools
GreatSchools rating
- 7/10Perkett Elementary SchoolGrades: PK-5Distance: 0.3 mi
- 5/10Jim Hill Middle SchoolGrades: 6-8Distance: 1.2 mi
- NASouris River Campus Alternative High SchoolGrades: 9-12Distance: 0.9 mi
Schools provided by the listing agent
- District: Minot #1
Source: Minot MLS. This data may not be complete. We recommend contacting the local school district to confirm school assignments for this home.


