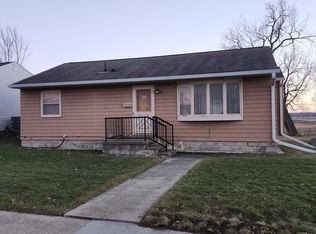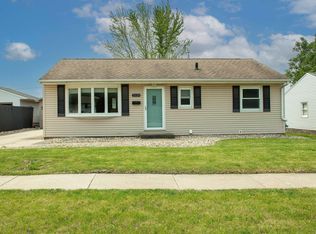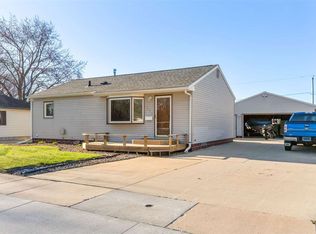Amazing And Spacious Is The Best Way To Talk About This 3 Bedroom 1.75 Bath Home Located Close To Schools, Shopping, Bike Trails And More. Cutest Curb Appeal And For Sure Not A Driveby. The Minute You Enter The Home You Will Be Welcomed By The Livingroom And The Cook Of The House Will Love The Open Kitchen Diningroom Area With Oak Cabinetry. Diningroom Leads Out To Rear Deck Overlooking The Countryside Of Southern Waterloo/Cedar Falls Border Line.. Some Of The Updates Include: Windows Were Replaced In 2005 Furnace Was Replaced In 2012 And This Past Summer Driveway Concrete And Front Deck Steps. There Are 2 Bedrooms And A Full Bath Completing The Main Level Of The Home. Heading To The Lower Basement Level Finds A Familyroom Area With Private Enterance/Walk Out Door To The Backyard Along With The 3rd Egressed Window And .75 Bath, Mechanical Room And Laundry Area. Priced At A Great Value.
This property is off market, which means it's not currently listed for sale or rent on Zillow. This may be different from what's available on other websites or public sources.



