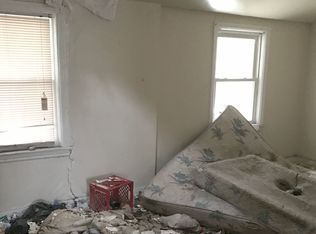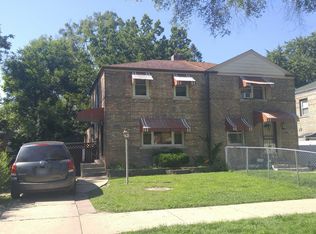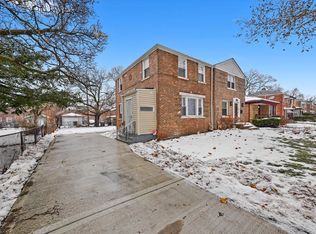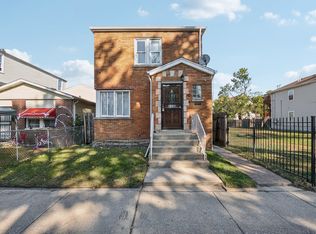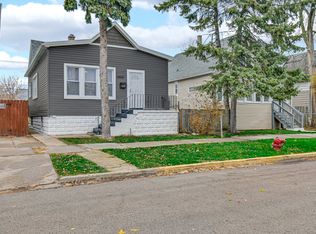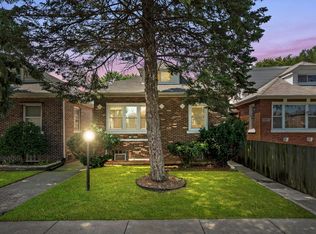Well-maintained rowhouse featuring 3 generously sized bedrooms, 1.5 bathrooms, and a finished basement with ceramic tile flooring. Recent updates include new light fixtures, stainless steel appliances, and solid hardwood floors on both the first and second levels. The furnace and hot water tank are newer, and central AC is included (with a brand-new condenser to be installed the day after closing). This brick home with aluminum siding offers parking for up to 3 regular-sized vehicles. Seller is highly motivated-easy to show, even on short notice. Assistance programs, FHA are welcome. Come see it today!
Contingent
$195,000
2129 E 97th St, Chicago, IL 60617
3beds
1,019sqft
Est.:
Single Family Residence
Built in 1943
3,050 Square Feet Lot
$193,000 Zestimate®
$191/sqft
$-- HOA
What's special
Generously sized bedroomsSolid hardwood floorsStainless steel appliancesNew light fixtures
- 94 days |
- 104 |
- 3 |
Zillow last checked: 8 hours ago
Listing updated: October 12, 2025 at 10:38am
Listing courtesy of:
Leticia Kittaneh 773-430-6714,
Interstate Team Realty LLC
Source: MRED as distributed by MLS GRID,MLS#: 12471335
Facts & features
Interior
Bedrooms & bathrooms
- Bedrooms: 3
- Bathrooms: 2
- Full bathrooms: 1
- 1/2 bathrooms: 1
Rooms
- Room types: No additional rooms
Primary bedroom
- Features: Flooring (Hardwood)
- Level: Second
- Area: 165 Square Feet
- Dimensions: 15X11
Bedroom 2
- Features: Flooring (Hardwood)
- Level: Second
- Area: 132 Square Feet
- Dimensions: 12X11
Bedroom 3
- Features: Flooring (Hardwood)
- Level: Main
- Area: 144 Square Feet
- Dimensions: 12X12
Kitchen
- Features: Flooring (Ceramic Tile)
- Level: Main
- Area: 110 Square Feet
- Dimensions: 11X10
Laundry
- Features: Flooring (Ceramic Tile)
- Level: Basement
- Area: 40 Square Feet
- Dimensions: 10X4
Living room
- Features: Flooring (Hardwood)
- Level: Main
- Area: 180 Square Feet
- Dimensions: 15X12
Heating
- Natural Gas
Cooling
- Central Air
Features
- Basement: Finished,Full
Interior area
- Total structure area: 0
- Total interior livable area: 1,019 sqft
Video & virtual tour
Property
Parking
- Total spaces: 3
- Parking features: Concrete, Driveway, On Site, Owned
- Has uncovered spaces: Yes
Accessibility
- Accessibility features: No Disability Access
Features
- Stories: 2
Lot
- Size: 3,050 Square Feet
- Dimensions: 25x122
Details
- Parcel number: 25122090130000
- Special conditions: None
Construction
Type & style
- Home type: SingleFamily
- Architectural style: Row House
- Property subtype: Single Family Residence
Materials
- Aluminum Siding, Brick
Condition
- New construction: No
- Year built: 1943
Utilities & green energy
- Sewer: Public Sewer
- Water: Lake Michigan
Community & HOA
HOA
- Services included: None
Location
- Region: Chicago
Financial & listing details
- Price per square foot: $191/sqft
- Tax assessed value: $74,990
- Annual tax amount: $324
- Date on market: 9/13/2025
- Ownership: Fee Simple
Estimated market value
$193,000
$183,000 - $203,000
$2,356/mo
Price history
Price history
| Date | Event | Price |
|---|---|---|
| 10/12/2025 | Contingent | $195,000$191/sqft |
Source: | ||
| 9/13/2025 | Listed for sale | $195,000$191/sqft |
Source: | ||
| 9/13/2025 | Listing removed | $195,000$191/sqft |
Source: | ||
| 9/4/2025 | Listed for sale | $195,000$191/sqft |
Source: | ||
| 8/18/2025 | Contingent | $195,000$191/sqft |
Source: | ||
Public tax history
Public tax history
| Year | Property taxes | Tax assessment |
|---|---|---|
| 2023 | $324 +16.9% | $7,499 |
| 2022 | $277 -8.7% | $7,499 |
| 2021 | $303 -58% | $7,499 -15% |
Find assessor info on the county website
BuyAbility℠ payment
Est. payment
$1,356/mo
Principal & interest
$983
Property taxes
$305
Home insurance
$68
Climate risks
Neighborhood: Jeffery Manor
Nearby schools
GreatSchools rating
- 4/10Burnham Elementary Inclusive AcademyGrades: PK-8Distance: 0.4 mi
- 1/10Bowen High SchoolGrades: 9-12Distance: 1.3 mi
Schools provided by the listing agent
- District: 299
Source: MRED as distributed by MLS GRID. This data may not be complete. We recommend contacting the local school district to confirm school assignments for this home.
- Loading
