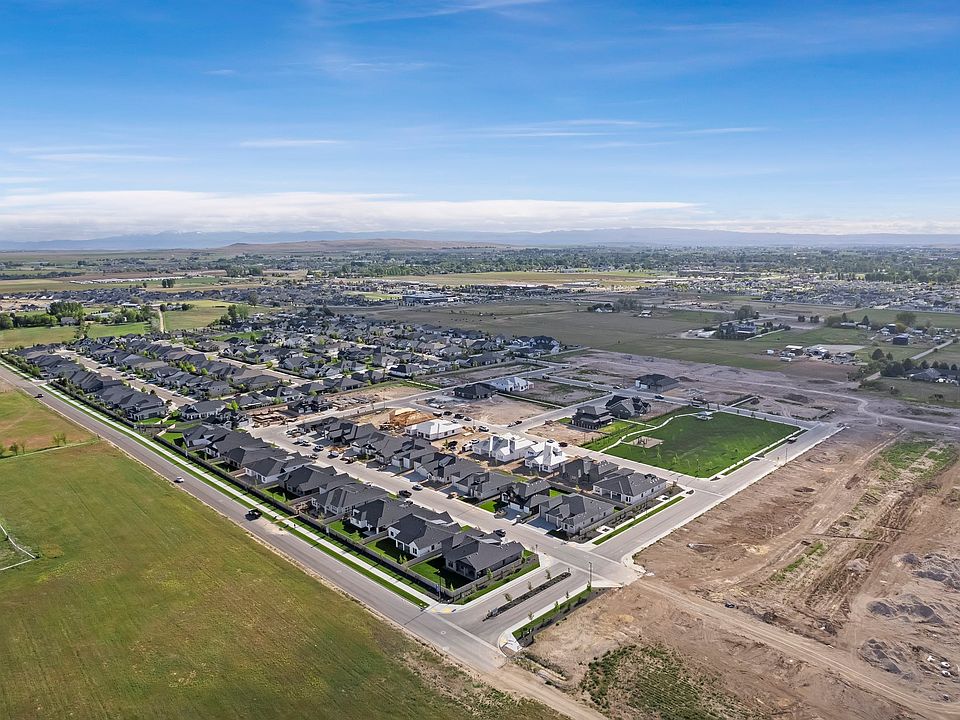Welcome to the Riviera by Tresidio Homes-where luxury, comfort, and craftsmanship come together in perfect harmony! This stunning single-level home offers 2,303 square feet of beautifully designed living space, featuring 4 spacious bedrooms and 2.5 elegant baths. Step inside and be greeted by soaring ceilings, rich natural light, and a thoughtfully open layout that’s ideal for entertaining or relaxing with family. At the heart of the home, the great room showcases a striking stone fireplace, the perfect focal point for cozy evenings. The chef-inspired kitchen impresses with high-end finishes, designer-selected options, and a generous island that invites gatherings and conversation. Retreat to the luxurious owner’s suite, where a spa-like bath and large walk-in closet create a serene escape. Step outdoors to your covered rear patio and enjoy the fully landscaped front and back yard, designed for easy maintenance and year-round beauty. The fully insulated 3-car garage offers ample space for vehicles, storage, or hobbies. The Riviera combines modern elegance with everyday practicality, a home that feels as beautiful as it is BTVAI *photo similar*
Active
$699,880
2129 E Blakehurst St, Kuna, ID 83634
4beds
3baths
2,303sqft
Single Family Residence
Built in 2025
8,058.6 Square Feet Lot
$699,800 Zestimate®
$304/sqft
$58/mo HOA
What's special
Stone fireplaceThoughtfully open layoutHigh-end finishesChef-inspired kitchenDesigner-selected optionsSpa-like bathGenerous island
Call: (208) 508-1264
- 11 days |
- 77 |
- 2 |
Zillow last checked: 8 hours ago
Listing updated: November 14, 2025 at 10:05pm
Listed by:
Amie Everett 208-989-1409,
Homes of Idaho
Source: IMLS,MLS#: 98967363
Travel times
Schedule tour
Select your preferred tour type — either in-person or real-time video tour — then discuss available options with the builder representative you're connected with.
Facts & features
Interior
Bedrooms & bathrooms
- Bedrooms: 4
- Bathrooms: 3
- Main level bathrooms: 2
- Main level bedrooms: 4
Primary bedroom
- Level: Main
- Area: 224
- Dimensions: 14 x 16
Bedroom 2
- Level: Main
- Area: 156
- Dimensions: 12 x 13
Bedroom 3
- Level: Main
- Area: 143
- Dimensions: 11 x 13
Bedroom 4
- Level: Main
- Area: 154
- Dimensions: 11 x 14
Heating
- Forced Air, Natural Gas
Cooling
- Central Air
Appliances
- Included: Gas Water Heater, Dishwasher, Disposal, Microwave, Gas Range
Features
- Bath-Master, Bed-Master Main Level, Split Bedroom, Great Room, Double Vanity, Walk-In Closet(s), Walk In Shower, Breakfast Bar, Pantry, Kitchen Island, Quartz Counters, Number of Baths Main Level: 2
- Flooring: Tile, Carpet, Engineered Wood Floors, Vinyl Sheet
- Has basement: No
- Number of fireplaces: 1
- Fireplace features: One, Gas, Insert
Interior area
- Total structure area: 2,303
- Total interior livable area: 2,303 sqft
- Finished area above ground: 2,303
Property
Parking
- Total spaces: 3
- Parking features: Attached, Driveway
- Attached garage spaces: 3
- Has uncovered spaces: Yes
Features
- Levels: One
- Patio & porch: Covered Patio/Deck
- Pool features: Community, In Ground, Pool
- Fencing: Vinyl
Lot
- Size: 8,058.6 Square Feet
- Dimensions: 115 x 70
- Features: Standard Lot 6000-9999 SF, Garden, Auto Sprinkler System, Full Sprinkler System, Pressurized Irrigation Sprinkler System
Details
- Parcel number: R5357180400
Construction
Type & style
- Home type: SingleFamily
- Property subtype: Single Family Residence
Materials
- Frame, Masonry, HardiPlank Type, Circ./Cond - Crawl Space
- Roof: Composition,Architectural Style
Condition
- New Construction
- New construction: Yes
- Year built: 2025
Details
- Builder name: Tresidio Homes
Utilities & green energy
- Water: Public
- Utilities for property: Sewer Connected
Green energy
- Green verification: HERS Index Score
- Indoor air quality: Contaminant Control
Community & HOA
Community
- Subdivision: Lugarno Terra
HOA
- Has HOA: Yes
- HOA fee: $175 quarterly
Location
- Region: Kuna
Financial & listing details
- Price per square foot: $304/sqft
- Date on market: 11/13/2025
- Listing terms: Cash,Conventional,VA Loan
- Ownership: Fee Simple
- Road surface type: Paved
About the community
PoolPlaygroundParkClubhouse
Lugarno Terra is a beautifully planned community located in Kuna, Idaho that offers large building lots. This community is conveniently located less than a block from grocery, shopping, and Kuna School District schools. The name Lugarno Terra was named after a picturesque suburb in Australia. Lugarno Terra is a well-planned subdivision that features a park-like setting with a large common area including a clubhouse, community pool, tot lot, pickleball court, and walking paths. It's only 22 minutes from Boise and only 5 minutes from downtown Kuna's local shops and restaurants.
Source: Tresidio Homes

