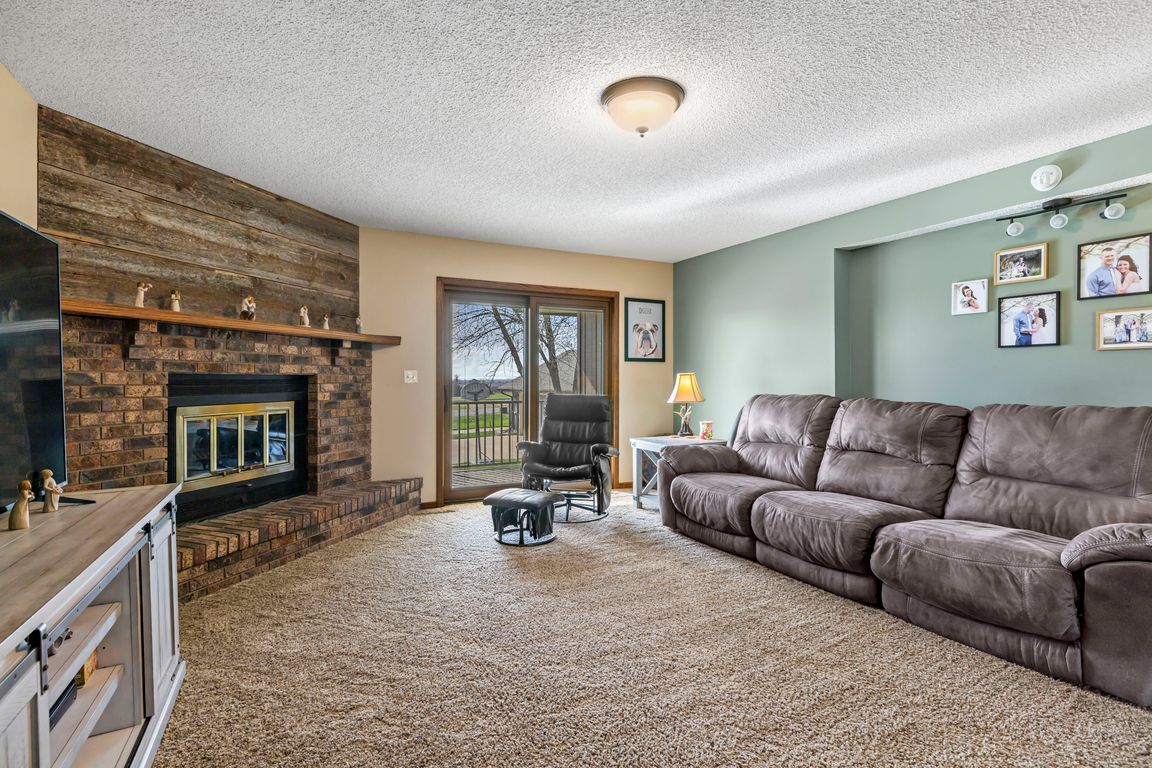
For salePrice cut: $20K (9/19)
$509,900
4beds
4,828sqft
2129 H St, Fairbury, NE 68352
4beds
4,828sqft
Single family residence
Built in 1983
4.80 Acres
8 Garage spaces
$106 price/sqft
What's special
Ranch style homeNumerous garagesLarge family roomBeautiful dining areaPlentiful countersEat-in kitchenAmple storage
Looking for the best of country living with the convenience of no gravel to traverse? Look no further! The beautiful ranch style home with a walkout basement sits on nearly five acres of land! Outside you will see numerous garages for vehicles, outdoor equipment, and large pole shed! Inside the eat-in ...
- 173 days |
- 585 |
- 20 |
Source: GPRMLS,MLS#: 22510078
Travel times
Living Room
Kitchen
Dining Room
Zillow last checked: 7 hours ago
Listing updated: September 19, 2025 at 08:32am
Listed by:
Jeana Weise 402-587-0841,
Expert Realty LLC
Source: GPRMLS,MLS#: 22510078
Facts & features
Interior
Bedrooms & bathrooms
- Bedrooms: 4
- Bathrooms: 4
- Full bathrooms: 3
- 1/2 bathrooms: 2
- 1/4 bathrooms: 1
- Main level bathrooms: 5
Primary bedroom
- Level: Main
Bedroom 1
- Level: Main
Bedroom 2
- Level: Main
Bedroom 3
- Level: Basement
Primary bathroom
- Features: Full
Dining room
- Level: Main
Family room
- Level: Basement
Kitchen
- Level: Main
Living room
- Level: Main
Basement
- Area: 2414
Heating
- Natural Gas, Forced Air
Cooling
- Central Air
Appliances
- Included: Refrigerator, Dishwasher, Double Oven, Cooktop
Features
- Flooring: Carpet
- Basement: Walk-Out Access
- Number of fireplaces: 1
- Fireplace features: Wood Burning
Interior area
- Total structure area: 4,828
- Total interior livable area: 4,828 sqft
- Finished area above ground: 2,414
- Finished area below ground: 2,414
Video & virtual tour
Property
Parking
- Total spaces: 8
- Parking features: Detached
- Garage spaces: 8
Features
- Patio & porch: Covered Deck, Deck
- Exterior features: Lighting
- Fencing: Partial
Lot
- Size: 4.8 Acres
- Dimensions: 730.00 x 286.57
- Features: Over 1 up to 5 Acres
Details
- Additional structures: Shed(s)
- Parcel number: 480041911
Construction
Type & style
- Home type: SingleFamily
- Architectural style: Ranch
- Property subtype: Single Family Residence
Materials
- Vinyl Siding, Shingle Siding
- Foundation: Concrete Perimeter
- Roof: Composition
Condition
- Not New and NOT a Model
- New construction: No
- Year built: 1983
Utilities & green energy
- Sewer: Public Sewer
- Water: Public
Community & HOA
Community
- Subdivision: Lucas SUB
HOA
- Has HOA: No
Location
- Region: Fairbury
Financial & listing details
- Price per square foot: $106/sqft
- Tax assessed value: $372,242
- Annual tax amount: $5,271
- Date on market: 4/18/2025
- Listing terms: VA Loan,FHA,Conventional,Cash,USDA Loan
- Ownership: Fee Simple