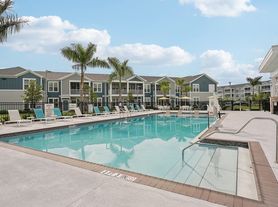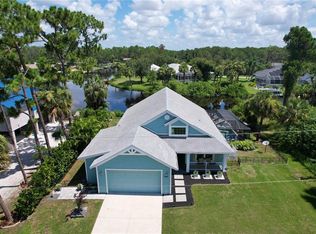Furnished Seasonal Rental ! This beautiful 2023 canal-front pool home is Fully Furnished, Turnkey and available November 1st !! This Luxury home with high end appliances and features will make your SWFL visit truly memorable! Tucked into a peaceful neighborhood that feels private yet keeps you close to shopping, restaurants, and around the corner MLB Spring Training Baseball where the Tampa Rays train and play their Pre Season games. Pulling into the oversized paver driveway, you'll immediately notice there's extra room for your boat or RV. A screened and covered front porch is the perfect place to sip your morning coffee and take in the quiet charm of the area. Step inside, and you're greeted by an open layout with smart design details throughout. The dedicated office with double doors and its own French doors out to the front porch gives you a peaceful space to work or relax. The living room is a true highlight with an electric fireplace, double tray ceilings, and detailed crown molding. Triple pocket sliders open wide, pulling your eyes straight to the canal and the show-stopping backyard. The saltwater heated pool is one of the home's best features. With a large 50x28 pool deck, a sun shelf for relaxing, and an above-ground heated saltwater spa, this outdoor area is made for enjoying the Florida lifestyle. The covered lanai (16x15) gives you shade when you need it, and the full canal view is unforgettable. Inside the kitchen, you'll find top-quality appliances including double ovens, a flat-top glass stove, stainless steel finishes, and a center island with a pull-out microwave. The master suite overlooks the pool and canal and includes French doors, two walk-in closets, and a spa-style bathroom with dual sinks, a garden tub, and a rain shower with glass doors. Every bedroom includes a walk-in closet, and the entire home features wood-look tile flooring for easy maintenance and style. Off Season Rent from May to October is $3,000. November and December are $4,500 and seasonal rent from January to April is $4,500. Rent includes electric, water, internet up to pre established limits. Book this beautiful home away from home now !
House for rent
$4,000/mo
2129 Lorraine Dr, Port Charlotte, FL 33953
3beds
1,854sqft
Price may not include required fees and charges.
Singlefamily
Available now
No pets
Central air
In unit laundry
1 Attached garage space parking
Electric, central
What's special
Electric fireplaceCenter islandCovered lanaiSaltwater heated poolDedicated officeAbove-ground heated saltwater spaMaster suite
- 5 days |
- -- |
- -- |
Travel times
Looking to buy when your lease ends?
Consider a first-time homebuyer savings account designed to grow your down payment with up to a 6% match & a competitive APY.
Facts & features
Interior
Bedrooms & bathrooms
- Bedrooms: 3
- Bathrooms: 2
- Full bathrooms: 2
Heating
- Electric, Central
Cooling
- Central Air
Appliances
- Included: Dishwasher, Dryer, Microwave, Oven, Range, Refrigerator, Stove, Washer
- Laundry: In Unit, Laundry Room
Features
- Exhaust Fan, Kitchen/Family Room Combo, Living Room/Dining Room Combo, Open Floorplan, Primary Bedroom Main Floor, Solid Wood Cabinets, Split Bedroom, Stone Counters, Walk In Closet, Walk-In Closet(s)
- Furnished: Yes
Interior area
- Total interior livable area: 1,854 sqft
Video & virtual tour
Property
Parking
- Total spaces: 1
- Parking features: Attached, Covered
- Has attached garage: Yes
- Details: Contact manager
Features
- Stories: 1
- Exterior features: Above Ground, Cable included in rent, Canal - Brackish, Electric Water Heater, Electricity included in rent, Exhaust Fan, Garbage included in rent, Grounds Care included in rent, Heated, Heating system: Central, Heating: Electric, In Ground, Internet included in rent, Kitchen/Family Room Combo, Laundry Room, Living Room/Dining Room Combo, Management included in rent, Open Floorplan, Pets - No, Pool Maintenance included in rent, Primary Bedroom Main Floor, Sewage included in rent, Solid Wood Cabinets, Split Bedroom, Stone Counters, View Type: Canal, Walk In Closet, Walk-In Closet(s), Water Softener, Water included in rent
- Has private pool: Yes
- Has spa: Yes
- Spa features: Hottub Spa
- Has water view: Yes
- Water view: Waterfront
Details
- Parcel number: 402115207001
Construction
Type & style
- Home type: SingleFamily
- Property subtype: SingleFamily
Condition
- Year built: 2023
Utilities & green energy
- Utilities for property: Cable, Electricity, Garbage, Internet, Sewage, Water
Community & HOA
HOA
- Amenities included: Pool
Location
- Region: Port Charlotte
Financial & listing details
- Lease term: Contact For Details
Price history
| Date | Event | Price |
|---|---|---|
| 10/29/2025 | Price change | $4,000-11.1%$2/sqft |
Source: Stellar MLS #C7516400 | ||
| 10/27/2025 | Listed for rent | $4,500$2/sqft |
Source: Stellar MLS #C7516400 | ||
| 10/15/2025 | Listing removed | $648,800$350/sqft |
Source: | ||
| 7/10/2025 | Listed for sale | $648,800-0.2%$350/sqft |
Source: | ||
| 6/6/2025 | Listing removed | $650,000$351/sqft |
Source: | ||

