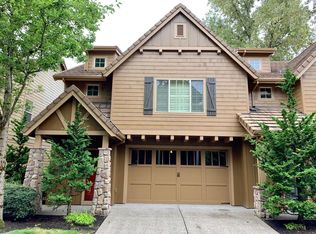BOM no fault of seller. Meticulous 3 level townhouse located in the heart of Forest Heights & Starbuck's village. Gourmet kitchen w/ Thermador cook top gas range & stunning range hood. Newer hardwood floors & 75 gallon gas hot water heater, central vac., central A.C. & heated master bathroom floors. Beautiful tile in master shower. Both bedrooms contain suites. Gas fireplace on each floor. Mill Pond Park, Forest Park Pond & green space.
This property is off market, which means it's not currently listed for sale or rent on Zillow. This may be different from what's available on other websites or public sources.
