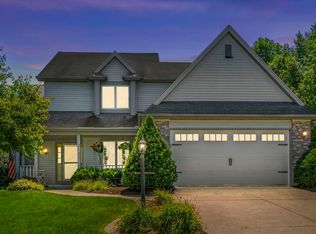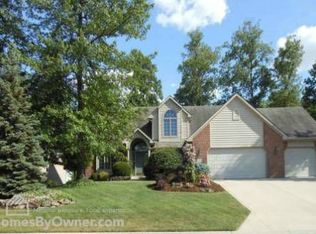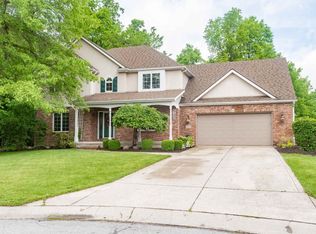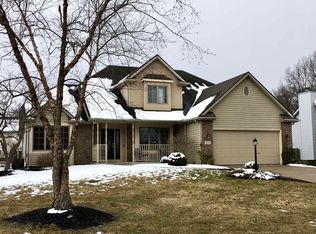Closed
$380,000
2129 Point Wood Rd, Fort Wayne, IN 46818
4beds
2,366sqft
Single Family Residence
Built in 1996
0.31 Acres Lot
$383,000 Zestimate®
$--/sqft
$2,542 Estimated rent
Home value
$383,000
$364,000 - $402,000
$2,542/mo
Zestimate® history
Loading...
Owner options
Explore your selling options
What's special
Need more room for holidays & beyond? This move-in ready home has space for everyone with 2,595 sq ft—in NWAC school district! Located in The Falls of Keefer Creek just off Lima & north of Dupont Rd, in quiet & peaceful area, this 4 bedroom, 3.5 bath home is nestled on generous 0.31 acre lot with large front yard, attached 2 car garage & oversized driveway for extra parking. Although built in 1996, it's since been refreshed with new garage floor, stamped concrete patio, new flooring in bathrooms & kitchen plus upgraded granite kitchen counters all within last 5 yrs & new roof 8 yrs ago. Classic yet attractive exterior is mix of vinyl & brick facade with evergreen bushes & rock beds that'll look stunning with spring flowers! Covered front entry with twin sidelights opens to warm & welcoming atmosphere complemented by neutral tones—the ideal backdrop to your own personal style! Vaulted foyer with coat closet & tile floor links to formal dining room with big picture window allowing plenty of natural light—perfect for entertaining! Impressive great room with soaring ceiling & brick gas log fireplace will keep you cozy all winter long. Eat-in kitchen has everything you need with abundant cabinetry & pass-through window to living room so everyone can stay connected. Small breakfast bar separates kitchen from casual dining nook with wrap around windows & door to walk-out patio so you can enjoy meals with a view. Substantial main floor primary bedroom features a recessed ceiling & remodeled en suite bath with dual sink vanity, soaking tub & new tiled walk-in shower. 2 more comfortably sized bedrooms on main floor have jack & jill bath with separate sinks & ample storage throughout. Laundry in hallway & half bath completes first level. Upstairs is bonus lofted area that looks down into living room with skylight & space for seating or rec. There’s a full bath up here too. 4th bedroom has angular ceiling & another skylight, 2 closets & would make a good home office as needed. Back yard has semi private feel due to many tall trees & nearby wooded strip. Patio is excellent for dining al fresco or simply relaxing as you bask in nature—sure to be a popular gathering spot in warmer months! Expansive yard has plenty of room for all kinds of outdoor fun & activities. Super convenient area provides easy access to shopping, dining & groceries along Lima & Dupont with Kroger, Salomon Farm Park & Pufferbelly Trail close by. Don't let this one slip away—reach out today!
Zillow last checked: 8 hours ago
Listing updated: February 21, 2024 at 01:03pm
Listed by:
Laura Cook Cell:260-710-7727,
North Eastern Group Realty
Bought with:
Pamela Miller
CENTURY 21 Bradley Realty, Inc
Source: IRMLS,MLS#: 202344095
Facts & features
Interior
Bedrooms & bathrooms
- Bedrooms: 4
- Bathrooms: 4
- Full bathrooms: 3
- 1/2 bathrooms: 1
- Main level bedrooms: 3
Bedroom 1
- Level: Main
Bedroom 2
- Level: Main
Dining room
- Level: Main
- Area: 121
- Dimensions: 11 x 11
Kitchen
- Level: Main
- Area: 154
- Dimensions: 14 x 11
Living room
- Level: Main
- Area: 300
- Dimensions: 20 x 15
Heating
- Natural Gas, Forced Air
Cooling
- Central Air, Attic Fan
Appliances
- Included: Range/Oven Hk Up Gas/Elec, Dishwasher, Microwave, Refrigerator, Washer, Dryer-Gas, Electric Range, Gas Water Heater
- Laundry: Gas Dryer Hookup, Main Level
Features
- 1st Bdrm En Suite, Breakfast Bar, Ceiling-9+, Ceiling Fan(s), Vaulted Ceiling(s), Walk-In Closet(s), Countertops-Solid Surf, Crown Molding, Kitchen Island, Open Floorplan, Trash Chutes, Double Vanity, Stand Up Shower, Tub/Shower Combination, Great Room, Custom Cabinetry
- Flooring: Carpet
- Windows: Double Pane Windows, Blinds
- Has basement: No
- Number of fireplaces: 1
- Fireplace features: Living Room
Interior area
- Total structure area: 2,366
- Total interior livable area: 2,366 sqft
- Finished area above ground: 2,366
- Finished area below ground: 0
Property
Parking
- Total spaces: 2
- Parking features: Attached, Garage Door Opener, Concrete
- Attached garage spaces: 2
- Has uncovered spaces: Yes
Features
- Levels: One and One Half
- Stories: 1
- Patio & porch: Porch Covered
- Has spa: Yes
- Spa features: Jet Tub
Lot
- Size: 0.31 Acres
- Dimensions: 100X133
- Features: Few Trees, Landscaped
Details
- Parcel number: 020231427005.000091
Construction
Type & style
- Home type: SingleFamily
- Architectural style: Lofted
- Property subtype: Single Family Residence
Materials
- Brick, Vinyl Siding, Fiber Cement
- Foundation: Slab
- Roof: Asphalt,Shingle
Condition
- New construction: No
- Year built: 1996
Utilities & green energy
- Gas: NIPSCO
- Sewer: None
- Water: Public
Community & neighborhood
Security
- Security features: Smoke Detector(s)
Location
- Region: Fort Wayne
- Subdivision: Falls of Keefer Creek
HOA & financial
HOA
- Has HOA: Yes
- HOA fee: $150 annually
Other
Other facts
- Listing terms: Cash,Conventional,FHA,VA Loan
Price history
| Date | Event | Price |
|---|---|---|
| 1/19/2024 | Sold | $380,000-2.5% |
Source: | ||
| 12/19/2023 | Pending sale | $389,900 |
Source: | ||
| 12/8/2023 | Listed for sale | $389,900 |
Source: | ||
Public tax history
| Year | Property taxes | Tax assessment |
|---|---|---|
| 2024 | $3,311 +11.8% | $326,700 +1.9% |
| 2023 | $2,962 +6% | $320,600 +12.4% |
| 2022 | $2,794 +9.5% | $285,200 +6.7% |
Find assessor info on the county website
Neighborhood: 46818
Nearby schools
GreatSchools rating
- 6/10Hickory Center Elementary SchoolGrades: PK-5Distance: 1.1 mi
- 6/10Carroll Middle SchoolGrades: 6-8Distance: 1.7 mi
- 9/10Carroll High SchoolGrades: PK,9-12Distance: 1.1 mi
Schools provided by the listing agent
- Elementary: Hickory Center
- Middle: Carroll
- High: Carroll
- District: Northwest Allen County
Source: IRMLS. This data may not be complete. We recommend contacting the local school district to confirm school assignments for this home.
Get pre-qualified for a loan
At Zillow Home Loans, we can pre-qualify you in as little as 5 minutes with no impact to your credit score.An equal housing lender. NMLS #10287.
Sell for more on Zillow
Get a Zillow Showcase℠ listing at no additional cost and you could sell for .
$383,000
2% more+$7,660
With Zillow Showcase(estimated)$390,660



