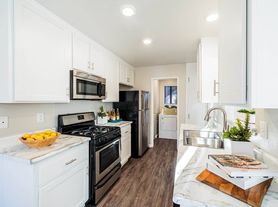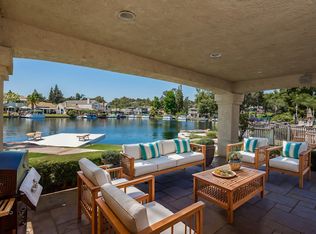Serrano Park large Seville 4 bedroom/3 bath family home with an expansive park-like backyard on a 1/3-acre lot at the end of a quiet cul-de-sac. It has a spacious open concept main floor including a large living room and entry way, dining room, eat-in kitchen, walk-in pantry, family room, guest bedroom and 3/4 bathroom and laundry room. It features hardwood floors, cathedral ceiling, 2 fireplaces (gas and woodburning), large, charming kitchen with granite countertops and brick accents, a center island, a gas 5 burner stove top and full-size double convection wall oven, downdraft grill, dishwasher and large French-door refrigerator.
Upstairs features an oversized primary bedroom ensuite with large soaking tub and shower, cathedral ceiling, walk in closet and views to the expansive back yard. There are 2 more bedrooms and shared bathroom upstairs as well. For quality family time or entertaining, the house features a massive bonus room above the 3-car garage including a wet bar and gas fireplace with built-ins.
Outside there is a large gazebo with lights, power and fan for outdoor dining and entertaining including a large firepit area with built-in seating, outdoor BBQ grill island bar and hot tub. There is an adult-sized kids playhouse, teen hangout or She-shed - you choose what works best for you. A large storage shed in the side yard offers ample storage and a paved side yard is perfect for a basketball hoop.
This home is perfect for families with lots of room for fun and entertaining in a spectacular neighborhood which includes 2 community pools and spas, a sand volleyball court, tennis courts, playgrounds and beautiful greenbelt walking/running trails throughout. Great schools in a safe neighborhood. Serrano Park also sponsors a lot of social events throughout the year.
We are currently completing some minor repairs, but the home is available to tour on an appointment basis. The property could be available for move in immediately if needed but repairs should be completed before October 1st. Pets are welcome upon approval by the owner. This is the home we raised our family in, and we personally manage the property, so we hope you love the home as much as we do.
Tenant pays all utilities including water, electric, sewer, gas, garbage pickup.
Base rent includes basic mow and blow lawn service but tenant is responsible for all other landscaping maintenance including weeding, trimming, and fertilizing. Owner will cover large tree trimming as required.
Tenant is responsible for hot tub maintenance including water quality testing, adding necessary chemicals, managing water level, cleaning and managing the filtering schedule.
Tenant pays all utilities including electric, water, gas, and garbage removal.
Owner will pay association dues and basic lawn mow and blow service.
House for rent
Accepts Zillow applications
$6,000/mo
21291 Calle Balsa, Lake Forest, CA 92630
4beds
3,459sqft
Price may not include required fees and charges.
Single family residence
Available now
Cats, dogs OK
Central air, ceiling fan
In unit laundry
Attached garage parking
Forced air
What's special
Brick accentsPaved side yardGas fireplace with built-insExpansive park-like backyardCenter islandOversized primary bedroom ensuiteQuiet cul-de-sac
- 20 days
- on Zillow |
- -- |
- -- |
Travel times
Facts & features
Interior
Bedrooms & bathrooms
- Bedrooms: 4
- Bathrooms: 3
- Full bathrooms: 3
Heating
- Forced Air
Cooling
- Central Air, Ceiling Fan
Appliances
- Included: Dishwasher, Dryer, Freezer, Oven, Refrigerator, Washer
- Laundry: In Unit
Features
- Ceiling Fan(s), Walk In Closet
- Flooring: Carpet, Hardwood, Tile
Interior area
- Total interior livable area: 3,459 sqft
Property
Parking
- Parking features: Attached, Garage, Off Street
- Has attached garage: Yes
- Details: Contact manager
Features
- Exterior features: 1 downstairs bedroom, 3 Fireplaces - 2 gas and 1 woodburning, Adult sized Playhouse, Teen hangout or She-Shed, Barbecue, Cathedral ceilings in living room and primary bedroom, Community Playgrounds, Electricity not included in rent, Garbage not included in rent, Gas Appliances, Gas not included in rent, Granite countertops, Heating system: Forced Air, Large Firepit with seating, Neighborhood walking/jogging paths, No Utilities included in rent, Pets are welcome (built in doggy door for backyard access), Sewage not included in rent, Smart irrigation system, Storage Shed, Super-sized Backyard, Super-sized Bonus Room with bar and sink, Tennis Court(s), Walk In Closet, Water not included in rent
- Has spa: Yes
- Spa features: Hottub Spa
Details
- Parcel number: 61007404
Construction
Type & style
- Home type: SingleFamily
- Property subtype: Single Family Residence
Community & HOA
Community
- Features: Tennis Court(s)
HOA
- Amenities included: Tennis Court(s)
Location
- Region: Lake Forest
Financial & listing details
- Lease term: 1 Year
Price history
| Date | Event | Price |
|---|---|---|
| 9/13/2025 | Listed for rent | $6,000+51.9%$2/sqft |
Source: Zillow Rentals | ||
| 3/24/2021 | Listing removed | -- |
Source: Owner | ||
| 2/24/2019 | Listing removed | $3,950$1/sqft |
Source: Owner | ||
| 2/14/2019 | Listed for rent | $3,950$1/sqft |
Source: Owner | ||
| 5/30/1997 | Sold | $344,000$99/sqft |
Source: Public Record | ||

