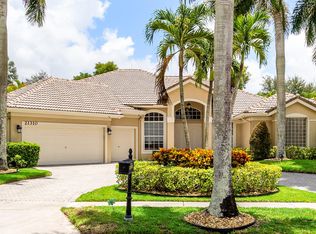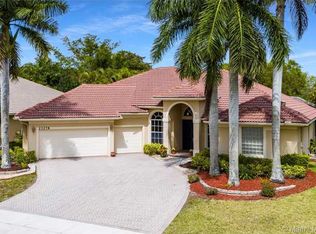Sold for $1,150,000
$1,150,000
21294 Falls Ridge Way, Boca Raton, FL 33428
5beds
3,810sqft
Single Family Residence
Built in 1999
0.26 Acres Lot
$1,128,800 Zestimate®
$302/sqft
$7,934 Estimated rent
Home value
$1,128,800
$1.00M - $1.26M
$7,934/mo
Zestimate® history
Loading...
Owner options
Explore your selling options
What's special
Beautiful one-story single-family home located within the security gates of the Estates Section of Boca Falls. Containing more than 3800 ft of living space, this 5 bedrooms, 4.5 Bathrooms is immaculately maintained, featuring a NEW ROOF , walk in closets, NEW AIR CONDITIONERS, magnificent backyard with POOL BAR, WALL MOUNTED TV, and much more. Boca Raton is located between West Palm Beach and Miami. Boca Falls is located close to parks, 27-hole golf course, tennis, pickle ball, soccer field, baseball diamonds, softball fields, shopping, and restaurants. Boca Falls community offers fantastic amenities. With A-Rated, walking distance elementary, middle, and high school zoning, Boca Falls is an ideal community for families. This home is ready for the discerning buyer This home has 5 very generous sized bedrooms.The den is easily converted as the 5th bedroom by adding a closet in the recessed alcove that already exists in the room. The house is extremely spacious and comfortable .Sellers are motivated so bring reasonable offers with proof of funds.
**********************************************************************************************************
SELLERS ARE OFFERING A 25K CREDIT TO THE BUYERS WITH AN ACCEPTABLE OFFER UNTIL OCTOBER 15TH
Zillow last checked: 8 hours ago
Listing updated: March 18, 2025 at 04:23am
Listed by:
Howard Harvey Bucher 561-901-3778,
Huntington Signature RE LLC,
Michele P Gutstein 561-706-7770,
Century Village Real Estate,
Bought with:
Katja Pressman
The Keyes Company
Source: BeachesMLS,MLS#: RX-10970512 Originating MLS: Beaches MLS
Originating MLS: Beaches MLS
Facts & features
Interior
Bedrooms & bathrooms
- Bedrooms: 5
- Bathrooms: 5
- Full bathrooms: 4
- 1/2 bathrooms: 1
Primary bedroom
- Level: M
- Area: 384
- Dimensions: 24 x 16
Bedroom 2
- Level: M
- Area: 168
- Dimensions: 14 x 12
Bedroom 3
- Area: 168
- Dimensions: 14 x 12
Bedroom 4
- Area: 180
- Dimensions: 15 x 12
Den
- Area: 135
- Dimensions: 9 x 15
Family room
- Area: 396
- Dimensions: 22 x 18
Great room
- Area: 180
- Dimensions: 15 x 12
Kitchen
- Level: M
- Area: 182
- Dimensions: 14 x 13
Living room
- Level: M
- Area: 270
- Dimensions: 18 x 15
Heating
- Central, Electric, Zoned
Cooling
- Central Air, Electric, Zoned
Appliances
- Included: Dishwasher, Dryer, Freezer, Microwave, Electric Range, Refrigerator, Washer, Electric Water Heater
- Laundry: Sink, Inside
Features
- Built-in Features, Entry Lvl Lvng Area, Entrance Foyer, Kitchen Island, Pantry, Roman Tub, Split Bedroom, Volume Ceiling, Walk-In Closet(s)
- Flooring: Carpet, Ceramic Tile, Wood
- Windows: Blinds, Casement, Drapes, Sliding, Verticals, Shutters, Panel Shutters (Complete), Storm Shutters
Interior area
- Total structure area: 5,014
- Total interior livable area: 3,810 sqft
Property
Parking
- Total spaces: 3
- Parking features: 2+ Spaces, Driveway, Garage - Attached, Auto Garage Open
- Attached garage spaces: 3
- Has uncovered spaces: Yes
Accessibility
- Accessibility features: Level
Features
- Stories: 1
- Patio & porch: Covered Patio
- Exterior features: Auto Sprinkler, Built-in Barbecue, Zoned Sprinkler
- Has private pool: Yes
- Pool features: Equipment Included, Gunite, In Ground
- Spa features: Community
- Has view: Yes
- View description: Garden, Pool
- Waterfront features: None
Lot
- Size: 0.26 Acres
- Features: 1/4 to 1/2 Acre, Sidewalks
Details
- Parcel number: 00414722180000210
- Zoning: RT
- Other equipment: Intercom
Construction
Type & style
- Home type: SingleFamily
- Architectural style: Ranch
- Property subtype: Single Family Residence
Materials
- CBS
- Roof: Barrel
Condition
- Resale
- New construction: No
- Year built: 1999
Utilities & green energy
- Sewer: Public Sewer
- Water: Public
- Utilities for property: Cable Connected, Electricity Connected
Community & neighborhood
Security
- Security features: Burglar Alarm, Gated with Guard, Smoke Detector(s)
Community
- Community features: Basketball, Bike Storage, Business Center, Clubhouse, Community Room, Fitness Center, Playground, Sidewalks, Street Lights, Tennis Court(s), Gated
Location
- Region: Boca Raton
- Subdivision: Boca Falls Par S
HOA & financial
HOA
- Has HOA: Yes
- HOA fee: $472 monthly
- Services included: Cable TV, Common Areas, Common R.E. Tax, Management Fees, Manager, Recrtnal Facility, Security, Trash
Other fees
- Application fee: $100
Other
Other facts
- Listing terms: Cash,Conventional
- Road surface type: Paved
Price history
| Date | Event | Price |
|---|---|---|
| 3/17/2025 | Sold | $1,150,000-10.8%$302/sqft |
Source: | ||
| 12/10/2024 | Pending sale | $1,289,000$338/sqft |
Source: | ||
| 7/28/2024 | Price change | $1,289,000-4.5%$338/sqft |
Source: | ||
| 3/20/2024 | Listed for sale | $1,350,000+86.2%$354/sqft |
Source: | ||
| 3/24/2005 | Sold | $725,000+96.4%$190/sqft |
Source: Public Record Report a problem | ||
Public tax history
| Year | Property taxes | Tax assessment |
|---|---|---|
| 2024 | $9,456 +2.4% | $596,869 +3% |
| 2023 | $9,237 +0.7% | $579,484 +3% |
| 2022 | $9,172 +0.3% | $562,606 +3% |
Find assessor info on the county website
Neighborhood: Boca Falls
Nearby schools
GreatSchools rating
- 10/10Waters Edge Elementary SchoolGrades: PK-5Distance: 0.9 mi
- 9/10Loggers' Run Community Middle SchoolGrades: 6-8Distance: 0.9 mi
- 7/10West Boca Raton High SchoolGrades: 9-12Distance: 0.9 mi
Schools provided by the listing agent
- Elementary: Waters Edge Elementary School
- Middle: Loggers' Run Community Middle School
- High: West Boca Raton High School
Source: BeachesMLS. This data may not be complete. We recommend contacting the local school district to confirm school assignments for this home.
Get a cash offer in 3 minutes
Find out how much your home could sell for in as little as 3 minutes with a no-obligation cash offer.
Estimated market value$1,128,800
Get a cash offer in 3 minutes
Find out how much your home could sell for in as little as 3 minutes with a no-obligation cash offer.
Estimated market value
$1,128,800

