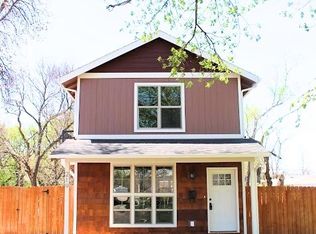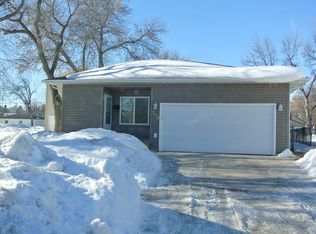Sold on 02/10/25
Price Unknown
213 20th St NW, Minot, ND 58703
4beds
2baths
2,184sqft
Single Family Residence
Built in 1947
8,232.84 Square Feet Lot
$209,700 Zestimate®
$--/sqft
$1,798 Estimated rent
Home value
$209,700
$185,000 - $233,000
$1,798/mo
Zestimate® history
Loading...
Owner options
Explore your selling options
What's special
If you're looking for a home with excellent investment potential or simply desire separate living spaces under one roof, this is the perfect choice! Welcome to this charming 4-bedroom, 2-bath home situated in a fantastic NW neighborhood, where schools, parks, groceries, and even Dairy Queen are within walking distance. This home offers two kitchens with separate living areas, offering a unique opportunity to generate income or comfortably accommodate your household. Each floor boasts two spacious bedrooms, ensuring both privacy and functionality. The main level of the house was updated after 2011, including new windows, kitchen and electrical updates. The unfinished basement provides ample storage space. The attached garage, with an overhead door and opener, has access to both the front and back yards. You'll be amazed by the expansive backyard that leads to the alley. Call your agent today to scheduled a tour!
Zillow last checked: 8 hours ago
Listing updated: February 10, 2025 at 11:44am
Listed by:
Daniel Erickson 701-720-3118,
IMM REALTORS
Source: Minot MLS,MLS#: 250085
Facts & features
Interior
Bedrooms & bathrooms
- Bedrooms: 4
- Bathrooms: 2
- Main level bathrooms: 1
Kitchen
- Description: Main And Upper
Living room
- Description: (main And Upper)
Heating
- Forced Air, Natural Gas
Cooling
- Wall Unit(s)
Appliances
- Included: Dishwasher, Refrigerator, Range/Oven
Features
- Flooring: Carpet, Linoleum
- Basement: Unfinished
- Has fireplace: No
Interior area
- Total structure area: 2,184
- Total interior livable area: 2,184 sqft
- Finished area above ground: 1,288
Property
Parking
- Total spaces: 1
- Parking features: Attached, Garage: Opener, Driveway: Concrete
- Attached garage spaces: 1
- Has uncovered spaces: Yes
Features
- Levels: Two
- Stories: 2
Lot
- Size: 8,232 sqft
Details
- Parcel number: MI221150300090
- Zoning: R1
Construction
Type & style
- Home type: SingleFamily
- Property subtype: Single Family Residence
Materials
- Foundation: Block
- Roof: Asphalt
Condition
- New construction: No
- Year built: 1947
Utilities & green energy
- Sewer: City
- Water: City
Community & neighborhood
Location
- Region: Minot
Price history
| Date | Event | Price |
|---|---|---|
| 2/10/2025 | Sold | -- |
Source: | ||
| 2/4/2025 | Pending sale | $149,900$69/sqft |
Source: | ||
| 1/16/2025 | Contingent | $149,900$69/sqft |
Source: | ||
| 1/13/2025 | Listed for sale | $149,900-9.1%$69/sqft |
Source: | ||
| 1/9/2025 | Listing removed | $164,900$76/sqft |
Source: | ||
Public tax history
| Year | Property taxes | Tax assessment |
|---|---|---|
| 2024 | $2,644 -6.5% | $181,000 |
| 2023 | $2,827 | $181,000 +25.7% |
| 2022 | -- | $144,000 |
Find assessor info on the county website
Neighborhood: Oak Park
Nearby schools
GreatSchools rating
- 5/10Belair Elementary SchoolGrades: K-5Distance: 0.4 mi
- 5/10Erik Ramstad Middle SchoolGrades: 6-8Distance: 2.6 mi
- NASouris River Campus Alternative High SchoolGrades: 9-12Distance: 0.6 mi
Schools provided by the listing agent
- District: Bel Air
Source: Minot MLS. This data may not be complete. We recommend contacting the local school district to confirm school assignments for this home.

