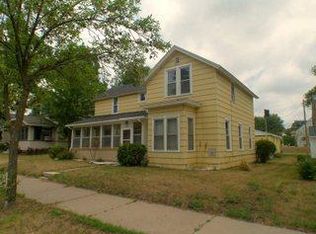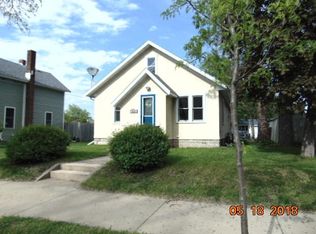Closed
$220,000
213 4th AVENUE SOUTH South, Onalaska, WI 54650
4beds
2,121sqft
Single Family Residence
Built in 1932
6,098.4 Square Feet Lot
$256,500 Zestimate®
$104/sqft
$1,982 Estimated rent
Home value
$256,500
$244,000 - $269,000
$1,982/mo
Zestimate® history
Loading...
Owner options
Explore your selling options
What's special
From the second you walk into this Onalaska bungalow you will be blown away by the charm, original wood work and well cared for space in front of you. Whether its spending time with the family in the large living room in the glow of the gas fireplace or hanging out in the private fenced in back yard entertaining guests. This home boast original hardwood floors, built in shelves and cabinets, newer appliances spacious bedrooms and a basement to turn into a space all of your own. Don't wait to make this Onalaska house your new home.
Zillow last checked: 8 hours ago
Listing updated: September 25, 2023 at 07:43am
Listed by:
Nathan Trim 608-385-7617,
@properties La Crosse
Bought with:
Matt Hefti
Source: WIREX MLS,MLS#: 1829086 Originating MLS: Metro MLS
Originating MLS: Metro MLS
Facts & features
Interior
Bedrooms & bathrooms
- Bedrooms: 4
- Bathrooms: 2
- Full bathrooms: 2
- Main level bedrooms: 1
Primary bedroom
- Level: Upper
- Area: 350
- Dimensions: 14 x 25
Bedroom 2
- Level: Upper
- Area: 156
- Dimensions: 12 x 13
Bedroom 3
- Level: Upper
- Area: 156
- Dimensions: 12 x 13
Bedroom 4
- Level: Main
- Area: 99
- Dimensions: 9 x 11
Bathroom
- Features: Shower on Lower, Tub Only, Shower Over Tub, Shower Stall
Dining room
- Level: Main
- Area: 143
- Dimensions: 11 x 13
Kitchen
- Level: Main
- Area: 187
- Dimensions: 11 x 17
Living room
- Level: Main
- Area: 260
- Dimensions: 13 x 20
Office
- Area: 154
- Dimensions: 11 x 14
Heating
- Natural Gas, Radiant/Hot Water
Cooling
- Wall/Sleeve Air
Appliances
- Included: Dishwasher, Dryer, Microwave, Oven, Range, Refrigerator, Washer, Window A/C
Features
- High Speed Internet, Walk-thru Bedroom
- Basement: Full,Partially Finished
Interior area
- Total structure area: 2,121
- Total interior livable area: 2,121 sqft
Property
Parking
- Total spaces: 2.5
- Parking features: Garage Door Opener, Detached, 2 Car
- Garage spaces: 2.5
Features
- Levels: Two
- Stories: 2
- Fencing: Fenced Yard
Lot
- Size: 6,098 sqft
Details
- Parcel number: 018000206000
- Zoning: RES
Construction
Type & style
- Home type: SingleFamily
- Architectural style: Bungalow
- Property subtype: Single Family Residence
Materials
- Stucco/Slate
Condition
- 21+ Years
- New construction: No
- Year built: 1932
Utilities & green energy
- Sewer: Public Sewer
- Water: Public
Community & neighborhood
Location
- Region: Onalaska
- Municipality: Onalaska
Price history
| Date | Event | Price |
|---|---|---|
| 4/27/2023 | Sold | $220,000+2.4%$104/sqft |
Source: | ||
| 4/3/2023 | Pending sale | $214,900$101/sqft |
Source: | ||
| 3/31/2023 | Listed for sale | $214,900+36%$101/sqft |
Source: | ||
| 9/28/2018 | Sold | $158,000$74/sqft |
Source: Public Record | ||
Public tax history
| Year | Property taxes | Tax assessment |
|---|---|---|
| 2024 | $2,897 -7.6% | $185,700 |
| 2023 | $3,136 +4.2% | $185,700 |
| 2022 | $3,008 +7.8% | $185,700 +21.9% |
Find assessor info on the county website
Neighborhood: 54650
Nearby schools
GreatSchools rating
- 5/10Pertzsch Elementary SchoolGrades: PK-5Distance: 0.1 mi
- 4/10Onalaska Middle SchoolGrades: 6-8Distance: 0.8 mi
- 9/10Onalaska High SchoolGrades: 9-12Distance: 0.5 mi
Schools provided by the listing agent
- Middle: Onalaska
- High: Onalaska
- District: Onalaska
Source: WIREX MLS. This data may not be complete. We recommend contacting the local school district to confirm school assignments for this home.

Get pre-qualified for a loan
At Zillow Home Loans, we can pre-qualify you in as little as 5 minutes with no impact to your credit score.An equal housing lender. NMLS #10287.

