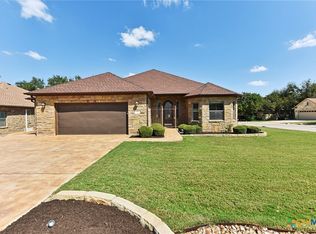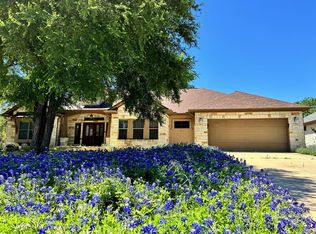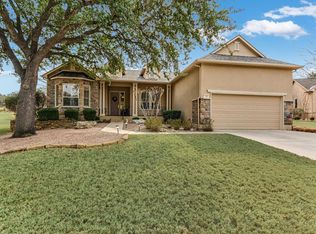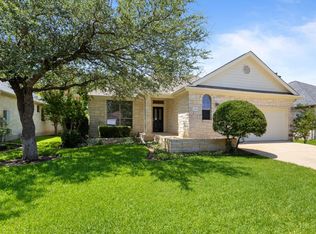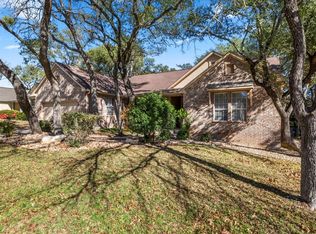Extremely well cared for Jimmy Jacobs home with hard-to-find 3 bedrooms plus media/office! Upgrades throughout this easy-care home include tile & wood flooring, granite counters, Plantation Shutters, blinds, xeriscape landscaping and full gutter system. You will love the the luxurious walk-in, dual head shower with a full length tile bench. The gourmet kitchen with stainless steel appliances and granite counters features a gas cooktop and ultra convenient pot-filler positioned on wall above! The Water Softener conveys! You will also find very useful extra storage in the garage with overhead racks. Backing onto a green space, the large oak trees create a lovely arbor providing for very peaceful evenings on the patio with the built-in gas grill and ceiling fan. The community boasts a clubhouse with fitness center and billiards room plus walking trails throughout and quick access to HEB and all that Georgetown has to offer!
Active
Price cut: $30K (12/19)
$405,000
213 Acker Rd, Georgetown, TX 78633
3beds
1,984sqft
Est.:
Single Family Residence
Built in 2013
8,276.4 Square Feet Lot
$-- Zestimate®
$204/sqft
$50/mo HOA
What's special
Large oak treesBuilt-in gas grillStainless steel appliancesGranite countersTile and wood flooringFull gutter systemXeriscape landscaping
- 199 days |
- 644 |
- 23 |
Likely to sell faster than
Zillow last checked: 8 hours ago
Listing updated: January 14, 2026 at 10:46am
Listed by:
Michelle Visel (970) 903-8912,
All City Real Estate Ltd. Co (866) 277-6005
Source: Unlock MLS,MLS#: 9048474
Tour with a local agent
Facts & features
Interior
Bedrooms & bathrooms
- Bedrooms: 3
- Bathrooms: 2
- Full bathrooms: 2
- Main level bedrooms: 3
Heating
- Central, Natural Gas
Cooling
- Central Air
Appliances
- Included: Built-In Oven(s), Convection Oven, Dishwasher, Disposal, Gas Cooktop, Microwave, Self Cleaning Oven, Vented Exhaust Fan, Gas Water Heater, WaterSoftener
Features
- Breakfast Bar, Ceiling Fan(s), High Ceilings, Granite Counters, Double Vanity, Electric Dryer Hookup, Gas Dryer Hookup, Entrance Foyer, No Interior Steps, Open Floorplan, Pantry, Primary Bedroom on Main, Recessed Lighting, Walk-In Closet(s), Washer Hookup, Wired for Sound
- Flooring: No Carpet, Tile, Wood
- Windows: Plantation Shutters, Window Treatments
Interior area
- Total interior livable area: 1,984 sqft
Property
Parking
- Total spaces: 2
- Parking features: Door-Single, Garage Door Opener, Garage Faces Front
- Garage spaces: 2
Accessibility
- Accessibility features: None
Features
- Levels: One
- Stories: 1
- Patio & porch: Covered, Patio, Porch
- Exterior features: Gas Grill, Gutters Full, Lighting
- Pool features: None
- Fencing: Partial, Wrought Iron
- Has view: Yes
- View description: Park/Greenbelt
- Waterfront features: None
Lot
- Size: 8,276.4 Square Feet
- Features: Back to Park/Greenbelt, Back Yard, Level, Private, Trees-Medium (20 Ft - 40 Ft), Xeriscape
Details
- Additional structures: None
- Parcel number: R518371
- Special conditions: Standard
Construction
Type & style
- Home type: SingleFamily
- Property subtype: Single Family Residence
Materials
- Foundation: Slab
- Roof: Composition, Shingle
Condition
- Resale
- New construction: No
- Year built: 2013
Details
- Builder name: Jimmy Jacobs Custom Homes
Utilities & green energy
- Sewer: Public Sewer
- Water: Public
- Utilities for property: Electricity Connected, Internet-Cable, Natural Gas Connected, Underground Utilities
Community & HOA
Community
- Features: Clubhouse, Cluster Mailbox, Common Grounds, Fitness Center, Game Room, Underground Utilities
- Senior community: Yes
- Subdivision: Heritage Oaks
HOA
- Has HOA: Yes
- Services included: Common Area Maintenance
- HOA fee: $300 semi-annually
- HOA name: Heritage Oaks of Georgetown
Location
- Region: Georgetown
Financial & listing details
- Price per square foot: $204/sqft
- Tax assessed value: $459,215
- Annual tax amount: $7,132
- Date on market: 7/19/2025
- Listing terms: Cash,Conventional,VA Loan
- Electric utility on property: Yes
Estimated market value
Not available
Estimated sales range
Not available
Not available
Price history
Price history
| Date | Event | Price |
|---|---|---|
| 12/19/2025 | Price change | $405,000-6.9%$204/sqft |
Source: | ||
| 12/4/2025 | Price change | $435,000-5.4%$219/sqft |
Source: | ||
| 11/13/2025 | Price change | $460,000-6.1%$232/sqft |
Source: | ||
| 7/19/2025 | Listed for sale | $490,000-3.4%$247/sqft |
Source: | ||
| 7/22/2023 | Listing removed | -- |
Source: | ||
Public tax history
Public tax history
| Year | Property taxes | Tax assessment |
|---|---|---|
| 2024 | $7,132 +9.2% | $459,215 +6.8% |
| 2023 | $6,529 -23.9% | $429,815 -8.6% |
| 2022 | $8,576 +27.4% | $470,154 +37.3% |
Find assessor info on the county website
BuyAbility℠ payment
Est. payment
$2,676/mo
Principal & interest
$1951
Property taxes
$533
Other costs
$192
Climate risks
Neighborhood: 78633
Nearby schools
GreatSchools rating
- 8/10Jo Ann Ford Elementary SchoolGrades: PK-5Distance: 0.4 mi
- 7/10Douglas Benold Middle SchoolGrades: 6-8Distance: 2.5 mi
- 7/10Georgetown High SchoolGrades: 9-12Distance: 4 mi
Schools provided by the listing agent
- Elementary: NA_Sun_City
- Middle: NA_Sun_City
- High: NA_Sun_City
- District: Georgetown ISD
Source: Unlock MLS. This data may not be complete. We recommend contacting the local school district to confirm school assignments for this home.
- Loading
- Loading
