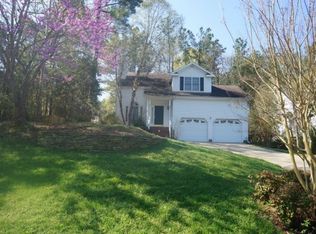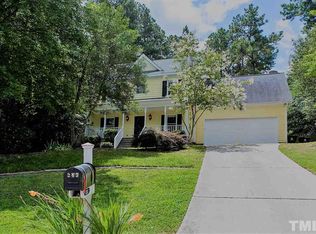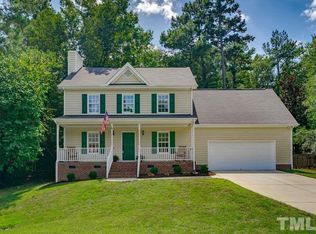Sold for $417,000 on 11/21/24
$417,000
213 Avent Pines Ln, Holly Springs, NC 27540
3beds
1,728sqft
Single Family Residence, Residential
Built in 1996
0.36 Acres Lot
$412,000 Zestimate®
$241/sqft
$2,008 Estimated rent
Home value
$412,000
$391,000 - $433,000
$2,008/mo
Zestimate® history
Loading...
Owner options
Explore your selling options
What's special
This beautifully appointed 3-bedroom, 2.5-bathroom residence boasts high ceilings and a cozy gas fireplace in the inviting living room, perfect for gatherings and relaxation. The modern kitchen features stainless steel appliances and elegant granite countertops. Retreat to the first-floor primary bedroom, where tray ceilings and a large window fill the space with natural light. The en-suite bathroom offers a luxurious escape with a spacious walk-in closet, ensuring ample storage. Step outside to the covered back deck, ideal for enjoying your morning coffee or evening sunsets, all while overlooking your private, wooded, fenced-in yard—a perfect space for outdoor activities or peaceful reflection. The rain gutters are enhanced with gutter guards to help maintain efficiency and longevity of the system! This home is nestled in a vibrant community that boasts fantastic amenities, including a playground, a sparkling pool with thrilling water slides, and a welcoming clubhouse. Plus, you'll be just minutes away from the popular restaurants and shops of Holly Springs, providing the perfect blend of tranquility and convenience.
Zillow last checked: 8 hours ago
Listing updated: February 18, 2025 at 06:34am
Listed by:
Kasey Proctor 919-621-8989,
DASH Carolina
Bought with:
Olumide Olurinmade, 270678
Covenant Realty
Source: Doorify MLS,MLS#: 10057701
Facts & features
Interior
Bedrooms & bathrooms
- Bedrooms: 3
- Bathrooms: 3
- Full bathrooms: 2
- 1/2 bathrooms: 1
Heating
- Forced Air
Cooling
- Central Air
Appliances
- Included: Dishwasher, Disposal, Electric Range, Range Hood, Refrigerator, Self Cleaning Oven
- Laundry: Main Level
Features
- Cathedral Ceiling(s), Ceiling Fan(s), Granite Counters, Pantry, Smooth Ceilings, Tray Ceiling(s), Vaulted Ceiling(s), Walk-In Closet(s)
- Flooring: Carpet, Tile, Vinyl
- Basement: Crawl Space
Interior area
- Total structure area: 1,728
- Total interior livable area: 1,728 sqft
- Finished area above ground: 1,728
- Finished area below ground: 0
Property
Parking
- Total spaces: 4
- Parking features: Attached, Concrete, Driveway, Garage
- Attached garage spaces: 2
- Uncovered spaces: 2
Features
- Levels: Two
- Stories: 1
- Exterior features: Fenced Yard, Rain Gutters
- Fencing: Fenced
- Has view: Yes
Lot
- Size: 0.36 Acres
Details
- Parcel number: 0648057400
- Special conditions: Standard
Construction
Type & style
- Home type: SingleFamily
- Architectural style: Transitional
- Property subtype: Single Family Residence, Residential
Materials
- Vinyl Siding
- Foundation: Other
- Roof: Shingle
Condition
- New construction: No
- Year built: 1996
Utilities & green energy
- Sewer: Public Sewer
- Water: Public
Community & neighborhood
Location
- Region: Holly Springs
- Subdivision: Holly Glen
HOA & financial
HOA
- Has HOA: Yes
- HOA fee: $181 quarterly
- Amenities included: Clubhouse, Pool, Tennis Court(s)
- Services included: Maintenance Grounds, Storm Water Maintenance
Price history
| Date | Event | Price |
|---|---|---|
| 11/21/2024 | Sold | $417,000$241/sqft |
Source: | ||
| 10/21/2024 | Pending sale | $417,000$241/sqft |
Source: | ||
| 10/11/2024 | Listed for sale | $417,000+44%$241/sqft |
Source: | ||
| 9/4/2020 | Sold | $289,500-0.2%$168/sqft |
Source: | ||
| 8/5/2020 | Pending sale | $290,000$168/sqft |
Source: Opendoor Brokerage LLC #2330518 | ||
Public tax history
| Year | Property taxes | Tax assessment |
|---|---|---|
| 2025 | $3,204 +0.4% | $369,925 |
| 2024 | $3,190 +12.1% | $369,925 +41.1% |
| 2023 | $2,847 +3.6% | $262,106 |
Find assessor info on the county website
Neighborhood: Holly Glen
Nearby schools
GreatSchools rating
- 8/10Holly Grove ElementaryGrades: PK-5Distance: 0.7 mi
- 10/10Holly Grove Middle SchoolGrades: 6-8Distance: 0.8 mi
- 9/10Holly Springs HighGrades: 9-12Distance: 0.9 mi
Schools provided by the listing agent
- Elementary: Wake - Holly Grove
- Middle: Wake - Holly Grove
- High: Wake - Holly Springs
Source: Doorify MLS. This data may not be complete. We recommend contacting the local school district to confirm school assignments for this home.
Get a cash offer in 3 minutes
Find out how much your home could sell for in as little as 3 minutes with a no-obligation cash offer.
Estimated market value
$412,000
Get a cash offer in 3 minutes
Find out how much your home could sell for in as little as 3 minutes with a no-obligation cash offer.
Estimated market value
$412,000


