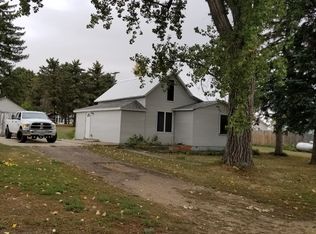Sold on 08/12/24
Price Unknown
213 Ballman Ave, Martin, ND 58758
3beds
2baths
1,280sqft
Manufactured Home
Built in 2010
0.32 Acres Lot
$58,600 Zestimate®
$--/sqft
$950 Estimated rent
Home value
$58,600
Estimated sales range
Not available
$950/mo
Zestimate® history
Loading...
Owner options
Explore your selling options
What's special
Priced to sell! A well-maintained 16 x 80 manufactured home with many great features is available in Martin! This nice small town is right on Hwy 52, about ten minutes west of Harvey and one hour to Minot. It has a terrific deck on the front with ramp access, plus another entrance with ramp access in the back. Through the front door brings you to the eat-in kitchen with lots of storage and a peninsula for extra counter space or additional seating. There is a propane fueled stove and a newer refrigerator. The living room has an electric fireplace making it nice and cozy! The laundry area is just down the hall across from the bathroom. The washer and new dryer convey with the property. There are two bedrooms and the spacious master bedroom ensuite is on the end. Propane forced air heat and central air keep this home comfortable all year long. New water heater! It also has all vinyl double-pane windows! A 12 x 32 shed can be used for all of your outdoor storage needs or also as a workshop. The firepit and carport will remain on these two 50 x 140 lots. Schedule your viewing today and see how this property could work for you!
Zillow last checked: 8 hours ago
Listing updated: August 16, 2024 at 02:58pm
Listed by:
Natalie Hase,
KW Inspire Realty
Source: Minot MLS,MLS#: 240871
Facts & features
Interior
Bedrooms & bathrooms
- Bedrooms: 3
- Bathrooms: 2
- Main level bathrooms: 2
- Main level bedrooms: 3
Primary bedroom
- Description: En Suite, Wic
- Level: Main
Bedroom 1
- Level: Main
Bedroom 2
- Level: Main
Kitchen
- Level: Main
Living room
- Level: Main
Heating
- Forced Air, Propane Rented
Cooling
- Central Air
Appliances
- Included: Microwave, Refrigerator, Range/Oven, Washer, Dryer
- Laundry: Main Level
Features
- Flooring: Carpet, Linoleum
- Number of fireplaces: 1
- Fireplace features: Electric, Main
Interior area
- Total structure area: 1,280
- Total interior livable area: 1,280 sqft
- Finished area above ground: 1,280
Property
Parking
- Parking features: No Garage, Driveway: Gravel
- Has uncovered spaces: Yes
Features
- Levels: One
- Stories: 1
- Patio & porch: Deck
Lot
- Size: 0.32 Acres
- Dimensions: 50 x 1402
Details
- Additional structures: Shed(s)
- Parcel number: 29010100044000
- Zoning: R1
Construction
Type & style
- Home type: MobileManufactured
- Property subtype: Manufactured Home
Materials
- Roof: Asphalt
Condition
- New construction: No
- Year built: 2010
Utilities & green energy
- Sewer: City
- Water: City
Community & neighborhood
Location
- Region: Martin
Price history
| Date | Event | Price |
|---|---|---|
| 8/12/2024 | Sold | -- |
Source: | ||
| 7/22/2024 | Pending sale | $59,000$46/sqft |
Source: | ||
| 7/2/2024 | Listed for sale | $59,000$46/sqft |
Source: | ||
| 6/7/2024 | Contingent | $59,000$46/sqft |
Source: | ||
| 6/5/2024 | Price change | $59,000-15.7%$46/sqft |
Source: | ||
Public tax history
| Year | Property taxes | Tax assessment |
|---|---|---|
| 2024 | $981 +5.4% | $35,475 |
| 2023 | $931 +4.8% | $35,475 |
| 2022 | $888 +3.8% | $35,475 +1.9% |
Find assessor info on the county website
Neighborhood: 58758
Nearby schools
GreatSchools rating
- 6/10Bm Hanson Elementary SchoolGrades: K-6Distance: 9.3 mi
- 7/10Harvey High SchoolGrades: 7-12Distance: 9.4 mi
Schools provided by the listing agent
- District: Harvey
Source: Minot MLS. This data may not be complete. We recommend contacting the local school district to confirm school assignments for this home.
