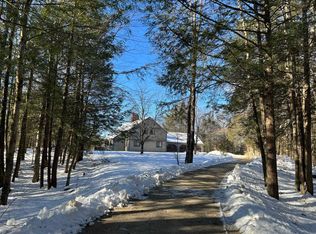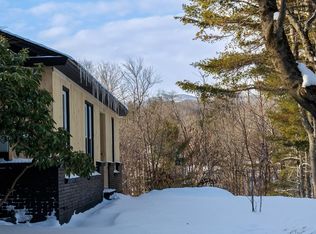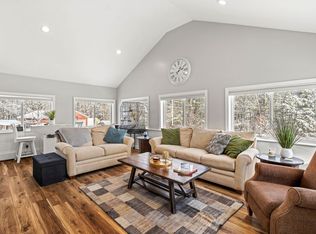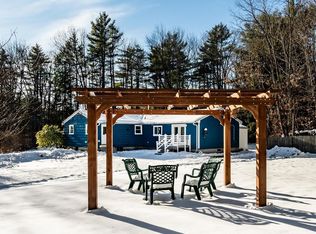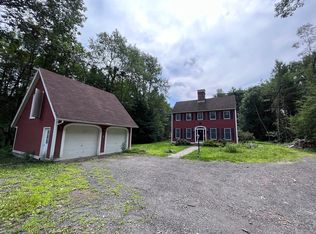*Motivated Seller!* Come claim this picturesque property which features a convenient location, exceptional privacy and a spectacular, maintainable view of Mt. Monadnock to the West on 3.3 acres. New siding and a 7-year roof enclose this 1980 contemporary build nestled in the wooded hills of the desirable Dublin, NH township. Picture windows allow you to enjoy natural lighting and outdoor beauty while spending time in the kitchen/living room downstairs, while the custom windows in the upstairs master bedroom/loft flood the room with the beauty of New Hampshire's forests and mountains. This property provides excellent accommodations for vehicle/equipment enthusiasts with an attached, 3-bay carport as well as a 2-bay garage. The surrounding yard gives plenty of options for accessible outdoor recreation, as well as a patio overlooking the Mountain view. Warm wood tones furnish the inside of this house, creating a warming and cozy natural aesthetic. A newly added, enclosed walkway gives you bug/rain protection while making your way in and out of the house. A newly renovated above-garage bedroom offers ample room and modern lighting, while the master-bedroom/loft offers the opportunity to create a one-of-a-kind living space. Add your finishing touch to this rare property opportunity in Dublin, NH! *All floor plan dimensions are approximate.*
Active
Listed by:
Greg Carter,
Four Seasons Sotheby's International Realty 603-924-3321
$549,999
213 Brush Brook Road, Dublin, NH 03444
3beds
2,256sqft
Est.:
Single Family Residence
Built in 1980
3.3 Acres Lot
$531,800 Zestimate®
$244/sqft
$-- HOA
What's special
New sidingNatural lightingPicture windows
- 94 days |
- 2,143 |
- 94 |
Zillow last checked: 8 hours ago
Listing updated: January 15, 2026 at 02:32pm
Listed by:
Greg Carter,
Four Seasons Sotheby's International Realty 603-924-3321
Source: PrimeMLS,MLS#: 5057794
Tour with a local agent
Facts & features
Interior
Bedrooms & bathrooms
- Bedrooms: 3
- Bathrooms: 3
- Full bathrooms: 3
Heating
- Propane, Oil, Hot Water, Wood Stove
Cooling
- None
Appliances
- Included: Dishwasher, Dryer, Microwave, Refrigerator, Washer, Gas Stove, Electric Stove
Features
- Flooring: Carpet, Concrete, Hardwood, Slate/Stone, Vinyl Plank
- Basement: Concrete,Concrete Floor,Interior Entry
Interior area
- Total structure area: 5,244
- Total interior livable area: 2,256 sqft
- Finished area above ground: 2,256
- Finished area below ground: 0
Property
Parking
- Total spaces: 2
- Parking features: Crushed Stone
- Garage spaces: 2
Accessibility
- Accessibility features: 1st Floor Full Bathroom, 1st Floor Hrd Surfce Flr, Access to Parking
Features
- Levels: Two
- Stories: 2
- Has view: Yes
- View description: Mountain(s)
- Frontage length: Road frontage: 174
Lot
- Size: 3.3 Acres
- Features: Country Setting, Hilly, Level, Trail/Near Trail, Views
Details
- Parcel number: DUBLM00008B000037L00000B
- Zoning description: Residential
Construction
Type & style
- Home type: SingleFamily
- Architectural style: Contemporary
- Property subtype: Single Family Residence
Materials
- Wood Frame, Vinyl Exterior, Vinyl Siding
- Foundation: Concrete
- Roof: Asphalt Shingle
Condition
- New construction: No
- Year built: 1980
Utilities & green energy
- Electric: 200+ Amp Service
- Sewer: 1000 Gallon, Leach Field
- Utilities for property: Propane
Community & HOA
Location
- Region: Dublin
Financial & listing details
- Price per square foot: $244/sqft
- Tax assessed value: $571,800
- Annual tax amount: $10,292
- Date on market: 10/22/2025
Estimated market value
$531,800
$505,000 - $558,000
$3,405/mo
Price history
Price history
| Date | Event | Price |
|---|---|---|
| 10/22/2025 | Listed for sale | $549,999-25.2%$244/sqft |
Source: | ||
| 9/27/2025 | Listing removed | $734,999$326/sqft |
Source: | ||
| 9/10/2025 | Price change | $734,999-13.5%$326/sqft |
Source: | ||
| 8/21/2025 | Listed for sale | $849,999+244%$377/sqft |
Source: | ||
| 8/2/2004 | Sold | $247,100$110/sqft |
Source: Public Record Report a problem | ||
Public tax history
Public tax history
| Year | Property taxes | Tax assessment |
|---|---|---|
| 2024 | $10,287 +4.9% | $571,800 +61.3% |
| 2023 | $9,806 +14.8% | $354,400 +3.6% |
| 2022 | $8,540 +6.6% | $342,000 |
Find assessor info on the county website
BuyAbility℠ payment
Est. payment
$3,639/mo
Principal & interest
$2585
Property taxes
$862
Home insurance
$192
Climate risks
Neighborhood: 03444
Nearby schools
GreatSchools rating
- 2/10Dublin Consolidated SchoolGrades: K-5Distance: 2.2 mi
- 6/10South Meadow SchoolGrades: 5-8Distance: 3.7 mi
- 8/10Conval Regional High SchoolGrades: 9-12Distance: 3.6 mi
