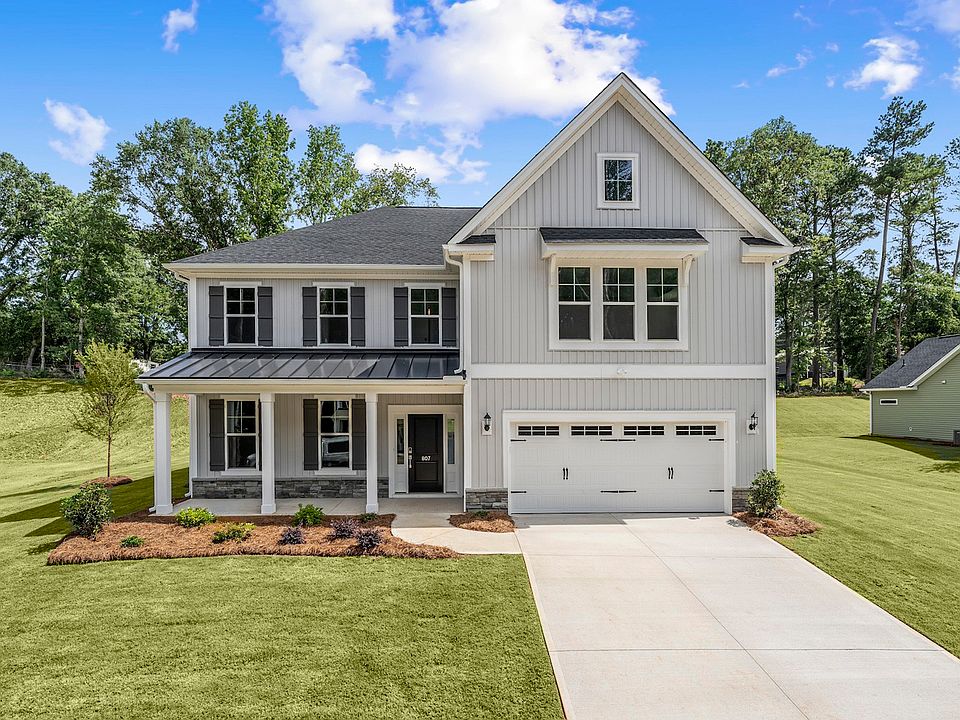The Webster II is a five-bedroom, four-and-one-half-bath, two-story home. A dining room is located off the entry. This open plan features a large kitchen with a center island, eat-in area, and great room. The great room offers a coffered ceiling and fireplace. There is a large entry off the garage that includes a walk-in pantry. A guest bedroom with a private bath is located on the first floor and includes a large walk-in closet. A powder room completes the first floor. Upstairs, there are three secondary bedrooms with walk-in closets, a Jack-and-Jill bathroom, and a fourth full bathroom. A media room and a convenient laundry room are also located on the second floor. The luxurious primary suite features dual closets, a boxed ceiling, a freestanding soaker tub, and a separate tiled shower. A covered back porch, a side-entry two-car garage, and a detached two-car garage complete this beautiful home. Nestled close by the desirable town of Reidville, this thoughtfully designed community offers 51 spacious homesites of half an acre or more, providing ample room for outdoor living, privacy, and relaxation. With home designs ranging from 1,600 to 4,000 square feet, Ben’s Crossing caters to a variety of lifestyles, from growing families to those looking for a peaceful retreat with extra space. Future amenities—including a cabana, playground, and pickleball courts—will enhance the community’s charm, fostering an active and welcoming environment. Ideally situated between Downtown Spartanburg and Downtown Greenville, residents enjoy easy access to both cities' dining, shopping, and entertainment, as well as major employment centers.
New construction
$594,000
213 Castlebar St LOT 3, Reidville, SC 29388
5beds
3,578sqft
Single Family Residence, Residential
Built in ----
0.57 Acres Lot
$595,000 Zestimate®
$166/sqft
$-- HOA
What's special
Detached two-car garageSide-entry two-car garageWalk-in pantryGreat roomCoffered ceilingMedia roomCovered back porch
Call: (864) 756-9785
- 89 days |
- 189 |
- 10 |
Zillow last checked: 7 hours ago
Listing updated: 10 hours ago
Listed by:
Alexis Rogers 864-434-5632,
Mungo Homes Properties, LLC
Source: Greater Greenville AOR,MLS#: 1562966
Travel times
Schedule tour
Select your preferred tour type — either in-person or real-time video tour — then discuss available options with the builder representative you're connected with.
Open houses
Facts & features
Interior
Bedrooms & bathrooms
- Bedrooms: 5
- Bathrooms: 5
- Full bathrooms: 4
- 1/2 bathrooms: 1
- Main level bathrooms: 1
- Main level bedrooms: 1
Rooms
- Room types: Laundry, Loft
Primary bedroom
- Area: 315
- Dimensions: 21 x 15
Bedroom 2
- Area: 143
- Dimensions: 13 x 11
Bedroom 3
- Area: 143
- Dimensions: 13 x 11
Bedroom 4
- Area: 143
- Dimensions: 13 x 11
Bedroom 5
- Area: 143
- Dimensions: 13 x 11
Primary bathroom
- Features: Dressing Room, Double Sink, Full Bath, Shower Only, Walk-In Closet(s)
- Level: Second
Dining room
- Area: 168
- Dimensions: 14 x 12
Family room
- Area: 294
- Dimensions: 14 x 21
Kitchen
- Area: 154
- Dimensions: 14 x 11
Bonus room
- Area: 225
- Dimensions: 15 x 15
Heating
- Electric
Cooling
- Central Air, Electric
Appliances
- Included: Gas Cooktop, Dishwasher, Disposal, Gas Water Heater, Tankless Water Heater
- Laundry: Sink, 2nd Floor, Walk-in, Electric Dryer Hookup, Laundry Room
Features
- High Ceilings, Ceiling Fan(s), Tray Ceiling(s), Open Floorplan, Walk-In Closet(s), Coffered Ceiling(s), Countertops – Quartz, Pantry
- Flooring: Carpet, Ceramic Tile, Luxury Vinyl
- Windows: Tilt Out Windows
- Basement: None
- Has fireplace: No
- Fireplace features: None
Interior area
- Total interior livable area: 3,578 sqft
Property
Parking
- Total spaces: 4
- Parking features: Combination, Garage Door Opener, Side/Rear Entry, Attached, Detached, Key Pad Entry, Paved
- Attached garage spaces: 4
- Has uncovered spaces: Yes
Features
- Levels: Two
- Stories: 2
- Patio & porch: Patio, Front Porch, Rear Porch
- Exterior features: Under Ground Irrigation
Lot
- Size: 0.57 Acres
- Dimensions: 125 x 200 x 125 x 200
- Features: 1/2 - Acre
- Topography: Level
Details
- Parcel number: 54200057.03
Construction
Type & style
- Home type: SingleFamily
- Architectural style: Craftsman
- Property subtype: Single Family Residence, Residential
Materials
- Hardboard Siding
- Foundation: Slab
- Roof: Architectural
Condition
- To Be Built
- New construction: Yes
Details
- Builder model: Webster II
- Builder name: Mungo
Utilities & green energy
- Sewer: Septic Tank
- Water: Public
- Utilities for property: Cable Available, Underground Utilities
Community & HOA
Community
- Features: Common Areas, Street Lights, Playground
- Subdivision: Bens Crossing
HOA
- Has HOA: Yes
- Services included: Street Lights, By-Laws, Restrictive Covenants
Location
- Region: Reidville
Financial & listing details
- Price per square foot: $166/sqft
- Date on market: 7/11/2025
About the community
Welcome to Ben's Crossing! This thoughtfully designed community offers spacious homesites of half an acre or more, providing ample room for outdoor living, privacy, and relaxation. With home designs ranging from 1,600 to 4,000 square feet, Bens Crossing caters to a variety of lifestyles, from growing families to those looking for a peaceful retreat with extra space. Future amenitiesincluding a cabana, playground, and pickleball courtswill enhance the communitys charm, fostering an active and welcoming environment. Ideally situated between Downtown Spartanburg and Downtown Greenville, residents enjoy easy access to both cities' dining, shopping, and entertainment, as well as major employment centers.
Source: Mungo Homes, Inc

