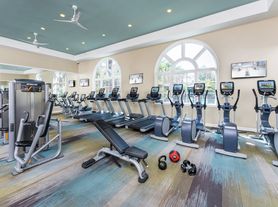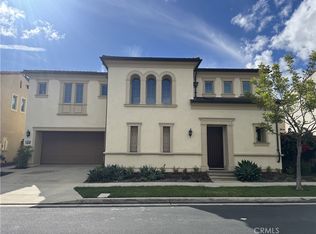Experience the luxury of fully furnished rental in the highly desirable community of Stonegate, Irvine. This professionally designed 2-story house boasts 4 bedrooms and 4 baths, offering a bright and inviting atmosphere. The main floor presents an expansive living room seamlessly connected to the kitchen, dining area, and California Room. The kitchen showcases stainless steel appliances, elegant white shaker cabinets, beautiful granite countertops, and a convenient walk-in pantry. Upstairs, discover three generously sized bedrooms, a Tech area, and a luxurious master suite with a spacious walk-in closet in the Master Bath, along with a convenient laundry room. The entire house is adorned with upgraded flooring, providing both style and comfort. On the lower level, you'll find a sizeable bedroom, a full bath, and additional storage space for your convenience. Take advantage of the excellent location, just minutes away from parks, swimming pools, hiking/biking trails, and the renowned Stonegate Elementary School. Don't miss out on this incredible opportunity!
House for rent
$6,200/mo
213 Cedarwood, Irvine, CA 92620
4beds
2,147sqft
Price may not include required fees and charges.
Singlefamily
Available now
Cats, small dogs OK
Central air
In unit laundry
2 Attached garage spaces parking
Central
What's special
California roomSizeable bedroomTech areaSpacious walk-in closetLuxurious master suiteBeautiful granite countertopsDining area
- 52 days |
- -- |
- -- |
Zillow last checked: 8 hours ago
Listing updated: November 20, 2025 at 05:16am
Travel times
Looking to buy when your lease ends?
Consider a first-time homebuyer savings account designed to grow your down payment with up to a 6% match & a competitive APY.
Facts & features
Interior
Bedrooms & bathrooms
- Bedrooms: 4
- Bathrooms: 4
- Full bathrooms: 4
Rooms
- Room types: Pantry
Heating
- Central
Cooling
- Central Air
Appliances
- Included: Dishwasher, Disposal, Microwave, Oven, Range, Refrigerator, Washer
- Laundry: In Unit, Laundry Room, Upper Level
Features
- Bedroom on Main Level, Furnished, Granite Counters, High Ceilings, Open Floorplan, Pantry, Primary Suite, Recessed Lighting, Walk In Closet, Walk-In Closet(s), Walk-In Pantry
- Flooring: Tile, Wood
- Furnished: Yes
Interior area
- Total interior livable area: 2,147 sqft
Property
Parking
- Total spaces: 2
- Parking features: Attached, Covered
- Has attached garage: Yes
- Details: Contact manager
Features
- Stories: 2
- Exterior features: Contact manager
Details
- Parcel number: 93232251
Construction
Type & style
- Home type: SingleFamily
- Property subtype: SingleFamily
Condition
- Year built: 2013
Community & HOA
Location
- Region: Irvine
Financial & listing details
- Lease term: 12 Months,6 Months
Price history
| Date | Event | Price |
|---|---|---|
| 10/3/2025 | Listed for rent | $6,200+3.3%$3/sqft |
Source: CRMLS #OC25231497 | ||
| 8/12/2024 | Listing removed | -- |
Source: CRMLS #OC24152283 | ||
| 7/25/2024 | Listed for rent | $6,000-20%$3/sqft |
Source: CRMLS #OC24152283 | ||
| 7/24/2024 | Listing removed | -- |
Source: CRMLS #OC24102773 | ||
| 5/21/2024 | Listed for rent | $7,500+36.4%$3/sqft |
Source: CRMLS #OC24102773 | ||

