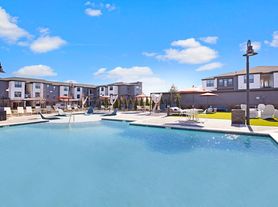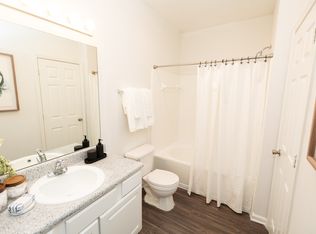This home is loaded up with Top-Notch Upgrades such as an OVERSIZED GAME-DAY PORCH, BUILT-IN ELECTRIC CAR CHARGER, BEDROOM WITH FANS, AND A WAHSER AND DRYER! Plus enjoy NEVER MOWING YOUR LAWN, as lawn care maintenance is covered by the HOA. Location is a prime with only a few minutes away from I-75, Costco, Sprouts, a 2-story Chick-Fil-A, Five Guys, Starbucks and several other favorite lunch and dinner spots.
Listings identified with the FMLS IDX logo come from FMLS and are held by brokerage firms other than the owner of this website. The listing brokerage is identified in any listing details. Information is deemed reliable but is not guaranteed. 2026 First Multiple Listing Service, Inc.
House for rent
$3,800/mo
213 Chiswick Loop, Stockbridge, GA 30281
5beds
3,054sqft
Price may not include required fees and charges.
Singlefamily
Available now
No pets
Central air, zoned, ceiling fan
In hall laundry
Attached garage parking
Central, forced air, zoned, fireplace
What's special
- 7 days |
- -- |
- -- |
Zillow last checked: 8 hours ago
Listing updated: January 28, 2026 at 08:30pm
Travel times
Facts & features
Interior
Bedrooms & bathrooms
- Bedrooms: 5
- Bathrooms: 3
- Full bathrooms: 3
Rooms
- Room types: Dining Room, Family Room, Office
Heating
- Central, Forced Air, Zoned, Fireplace
Cooling
- Central Air, Zoned, Ceiling Fan
Appliances
- Included: Dishwasher, Disposal, Microwave, Oven, Range, Refrigerator, Stove
- Laundry: In Hall, In Unit, Laundry Room, Upper Level
Features
- Ceiling Fan(s), Coffered Ceiling(s), Crown Molding, Entrance Foyer, High Ceilings 9 ft Main, High Ceilings 9 ft Upper, His and Hers Closets, Tray Ceiling(s), Vaulted Ceiling(s), Walk-In Closet(s)
- Flooring: Carpet
- Has fireplace: Yes
Interior area
- Total interior livable area: 3,054 sqft
Video & virtual tour
Property
Parking
- Parking features: Attached, Driveway, Garage, Covered
- Has attached garage: Yes
- Details: Contact manager
Features
- Stories: 2
- Exterior features: Contact manager
- Pool features: Contact manager
Construction
Type & style
- Home type: SingleFamily
- Architectural style: Colonial
- Property subtype: SingleFamily
Materials
- Roof: Shake Shingle
Condition
- Year built: 2024
Community & HOA
Location
- Region: Stockbridge
Financial & listing details
- Lease term: 12 Months
Price history
| Date | Event | Price |
|---|---|---|
| 1/21/2026 | Price change | $3,800-15.6%$1/sqft |
Source: FMLS GA #7671169 Report a problem | ||
| 1/16/2026 | Price change | $4,500+18.4%$1/sqft |
Source: Zillow Rentals Report a problem | ||
| 1/12/2026 | Price change | $3,800+8.6%$1/sqft |
Source: FMLS GA #7671169 Report a problem | ||
| 12/26/2025 | Listing removed | $549,999$180/sqft |
Source: | ||
| 12/10/2025 | Price change | $3,500-22.2%$1/sqft |
Source: FMLS GA #7671169 Report a problem | ||
Neighborhood: 30281
Nearby schools
GreatSchools rating
- 2/10Pate's Creek Elementary SchoolGrades: PK-5Distance: 0.8 mi
- 4/10Dutchtown Middle SchoolGrades: 6-8Distance: 1.2 mi
- 5/10Dutchtown High SchoolGrades: 9-12Distance: 1.3 mi

