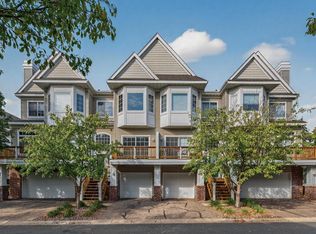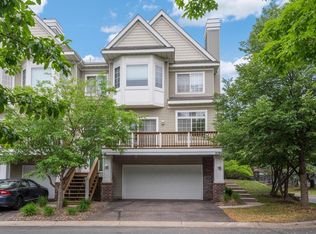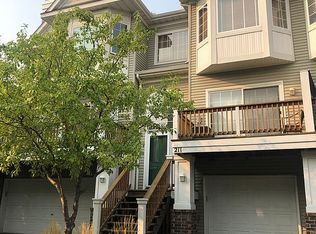Closed
$238,000
213 Christenson Way NE, Fridley, MN 55432
2beds
1,248sqft
Townhouse Side x Side
Built in 1997
871.2 Square Feet Lot
$240,000 Zestimate®
$191/sqft
$1,907 Estimated rent
Home value
$240,000
$221,000 - $262,000
$1,907/mo
Zestimate® history
Loading...
Owner options
Explore your selling options
What's special
If you're looking for a starter home look no further. This 2 bedroom 1 1/2 bath has a lot to offer. Features a large sliding door that offers an abundance of natural sunlight into your open concept living space. Private deck is great for enjoying your morning coffee. Updated stainless steel appliances. Nice size laundry room and bonus storage space in the garage. Great location! Easy access to highways, shopping, parks, and close to bike/walking trails.
Zillow last checked: 8 hours ago
Listing updated: May 12, 2025 at 08:38am
Listed by:
Laurie Shoop 612-247-8542,
RE/MAX Results
Bought with:
Matthew G Lunde
Dwell Realty Partners, LLC
Source: NorthstarMLS as distributed by MLS GRID,MLS#: 6677387
Facts & features
Interior
Bedrooms & bathrooms
- Bedrooms: 2
- Bathrooms: 2
- Full bathrooms: 1
- 1/2 bathrooms: 1
Bedroom 1
- Level: Upper
- Area: 170 Square Feet
- Dimensions: 17 x 10
Bedroom 2
- Level: Upper
- Area: 180 Square Feet
- Dimensions: 15 x 12
Dining room
- Level: Main
- Area: 120 Square Feet
- Dimensions: 15 x 8
Kitchen
- Level: Main
- Area: 120 Square Feet
- Dimensions: 15 x 8
Living room
- Level: Main
- Area: 240 Square Feet
- Dimensions: 16 x15
Heating
- Forced Air
Cooling
- Central Air
Appliances
- Included: Dishwasher, Disposal, Dryer, Microwave, Range, Refrigerator, Washer, Water Softener Owned
Features
- Basement: Partial
- Has fireplace: No
Interior area
- Total structure area: 1,248
- Total interior livable area: 1,248 sqft
- Finished area above ground: 1,248
- Finished area below ground: 0
Property
Parking
- Total spaces: 1
- Parking features: Guest, Tuckunder Garage
- Attached garage spaces: 1
Accessibility
- Accessibility features: None
Features
- Levels: Two
- Stories: 2
- Patio & porch: Deck
- Pool features: None
Lot
- Size: 871.20 sqft
- Dimensions: 20 x 40
- Features: Wooded, Zero Lot Line
Details
- Foundation area: 624
- Parcel number: 143024320236
- Zoning description: Residential-Single Family
Construction
Type & style
- Home type: Townhouse
- Property subtype: Townhouse Side x Side
- Attached to another structure: Yes
Materials
- Brick/Stone, Vinyl Siding, Frame
- Roof: Asphalt
Condition
- Age of Property: 28
- New construction: No
- Year built: 1997
Utilities & green energy
- Electric: Circuit Breakers, Power Company: Xcel Energy
- Gas: Natural Gas
- Sewer: City Sewer/Connected
- Water: City Water/Connected
Community & neighborhood
Location
- Region: Fridley
- Subdivision: Cic 22 Christenson Crossing
HOA & financial
HOA
- Has HOA: Yes
- HOA fee: $330 monthly
- Services included: Hazard Insurance, Lawn Care, Maintenance Grounds, Snow Removal
- Association name: Gables of Christenson Crossing
- Association phone: 763-231-4513
Other
Other facts
- Road surface type: Paved
Price history
| Date | Event | Price |
|---|---|---|
| 5/9/2025 | Sold | $238,000-2.9%$191/sqft |
Source: | ||
| 3/21/2025 | Pending sale | $245,000$196/sqft |
Source: | ||
| 3/1/2025 | Listed for sale | $245,000+6.5%$196/sqft |
Source: | ||
| 2/28/2022 | Sold | $230,000+4.8%$184/sqft |
Source: | ||
| 1/27/2022 | Pending sale | $219,500$176/sqft |
Source: | ||
Public tax history
| Year | Property taxes | Tax assessment |
|---|---|---|
| 2024 | $2,640 +0.9% | $193,141 -5.1% |
| 2023 | $2,616 +6.7% | $203,541 -0.7% |
| 2022 | $2,452 +6.5% | $205,067 +23.7% |
Find assessor info on the county website
Neighborhood: 55432
Nearby schools
GreatSchools rating
- 4/10Fridley Middle SchoolGrades: 5-8Distance: 0.7 mi
- 4/10Fridley Senior High SchoolGrades: 9-12Distance: 0.7 mi
- 5/10Stevenson Elementary SchoolGrades: PK-4Distance: 0.7 mi
Get a cash offer in 3 minutes
Find out how much your home could sell for in as little as 3 minutes with a no-obligation cash offer.
Estimated market value
$240,000
Get a cash offer in 3 minutes
Find out how much your home could sell for in as little as 3 minutes with a no-obligation cash offer.
Estimated market value
$240,000


