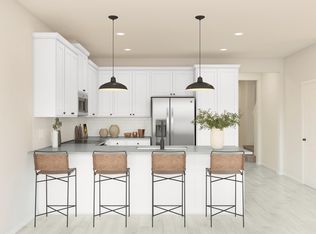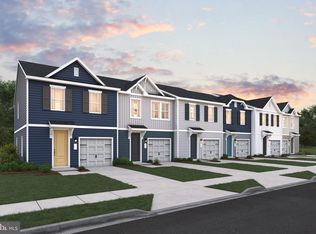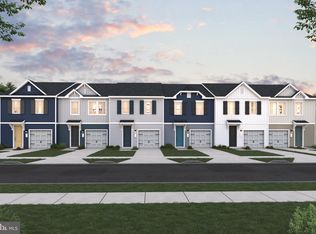Experience the perfect blend of comfort and style in The Orinda, a 3-bedroom, 2.5-bath townhome featuring an inviting open floorplan and scenic pond views. Designed with everyday living in mind, this home offers both elegance and functionality throughout. The spacious kitchen boasts a large peninsula with seating for 4–5, quartz or granite countertops, and all appliances included—ready for your first meal at home. The 8’ tall glass entry door leads into light-filled living areas with vinyl flooring on the first floor. Upstairs, enjoy a loft/sitting area, a convenient laundry room with washer and dryer, and three comfortable bedrooms. The primary bath offers a large tiled shower and private water closet, complemented by tasteful finishes in the secondary bath. With a 1-car garage and a projected settlement date of December 2025, this home is thoughtfully designed for modern living with classic charm. For a full list of included features, please contact our sales representatives. Photos are renderings are for illustrative purposes only.
Pending
Price cut: $5K (11/11)
$279,900
213 Clement Loop, Salisbury, MD 21801
3beds
1,600sqft
Est.:
Townhouse
Built in 2025
2,265 Square Feet Lot
$279,300 Zestimate®
$175/sqft
$67/mo HOA
What's special
Large peninsula with seatingPrivate water closetConvenient laundry roomTiled showerScenic pond viewsVinyl flooringQuartz or granite countertops
- 54 days |
- 9 |
- 0 |
Zillow last checked: 8 hours ago
Listing updated: November 19, 2025 at 02:01am
Listed by:
Mary Anne Kowalewski 240-375-5074,
KOVO Realty 2403755074
Source: Bright MLS,MLS#: MDWC2020364
Facts & features
Interior
Bedrooms & bathrooms
- Bedrooms: 3
- Bathrooms: 3
- Full bathrooms: 2
- 1/2 bathrooms: 1
- Main level bathrooms: 3
- Main level bedrooms: 3
Basement
- Area: 0
Heating
- Forced Air, Electric
Cooling
- Central Air, Electric
Appliances
- Included: Electric Water Heater
Features
- Has basement: No
- Has fireplace: No
Interior area
- Total structure area: 1,600
- Total interior livable area: 1,600 sqft
- Finished area above ground: 1,600
- Finished area below ground: 0
Property
Parking
- Total spaces: 1
- Parking features: Garage Faces Front, Attached
- Attached garage spaces: 1
Accessibility
- Accessibility features: None
Features
- Levels: Two
- Stories: 2
- Pool features: None
Lot
- Size: 2,265 Square Feet
Details
- Additional structures: Above Grade, Below Grade
- Parcel number: 2305131355
- Zoning: RESIDENTIAL
- Special conditions: Standard
Construction
Type & style
- Home type: Townhouse
- Architectural style: Villa
- Property subtype: Townhouse
Materials
- Batts Insulation, Vinyl Siding
- Foundation: Slab
Condition
- Excellent
- New construction: Yes
- Year built: 2025
Details
- Builder model: Orinda
- Builder name: K. Hovnanian Homes
Utilities & green energy
- Sewer: Public Sewer
- Water: Public
Community & HOA
Community
- Subdivision: North Pointe Commons
HOA
- Has HOA: Yes
- HOA fee: $67 monthly
Location
- Region: Salisbury
- Municipality: Salisbury
Financial & listing details
- Price per square foot: $175/sqft
- Annual tax amount: $5,300
- Date on market: 10/27/2025
- Listing agreement: Exclusive Right To Sell
- Ownership: Fee Simple
Estimated market value
$279,300
$265,000 - $293,000
Not available
Price history
Price history
| Date | Event | Price |
|---|---|---|
| 11/19/2025 | Pending sale | $279,900$175/sqft |
Source: | ||
| 11/11/2025 | Price change | $279,900-1.8%$175/sqft |
Source: | ||
| 10/27/2025 | Listed for sale | $284,900$178/sqft |
Source: | ||
Public tax history
Public tax history
Tax history is unavailable.BuyAbility℠ payment
Est. payment
$1,679/mo
Principal & interest
$1337
Property taxes
$177
Other costs
$165
Climate risks
Neighborhood: 21801
Nearby schools
GreatSchools rating
- 6/10North Salisbury Elementary SchoolGrades: 3-5Distance: 3.1 mi
- 3/10Wicomico Middle SchoolGrades: 6-8Distance: 3.8 mi
- 2/10Wicomico High SchoolGrades: 9-12Distance: 3.7 mi
Schools provided by the listing agent
- District: Wicomico County Public Schools
Source: Bright MLS. This data may not be complete. We recommend contacting the local school district to confirm school assignments for this home.
- Loading




