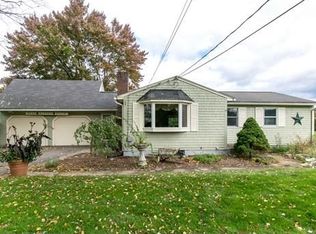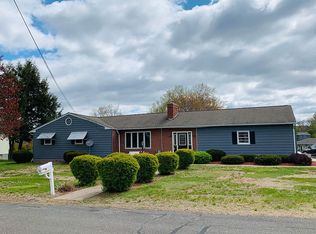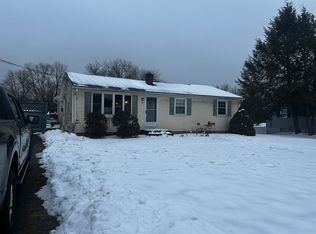Sold for $396,000
$396,000
213 Clover Rd, Ludlow, MA 01056
3beds
1,866sqft
Single Family Residence
Built in 1961
0.31 Acres Lot
$401,000 Zestimate®
$212/sqft
$2,389 Estimated rent
Home value
$401,000
$357,000 - $449,000
$2,389/mo
Zestimate® history
Loading...
Owner options
Explore your selling options
What's special
Charming and versatile 3-bedroom home nestled in a beautiful Ludlow neighborhood. The main level features a spacious bedroom and a half bath, along with a bright living room, a formal dining room, and a spacious kitchen. The kitchen has ample space for breakfast dining. On the second floor, the main bedroom includes a large walk-in closet and a bonus room—perfect for a home office, game room, or private retreat. Upstairs also holds your third bedroom, while the finished room in the basement adds flexible space for a playroom, home gym, or media area. The large backyard with patio and gazebo is great for entertaining or just relaxation. With a thoughtful layout and room to grow, this home is ideal for comfortable living in a picturesque setting. Don't miss your opportunity to grab this gem, and we will see you at the closing!
Zillow last checked: 8 hours ago
Listing updated: August 27, 2025 at 07:15am
Listed by:
Team Cuoco 413-333-7776,
Cuoco & Co. Real Estate 413-333-7776,
Anthony Drummond 413-219-3147
Bought with:
Tammy Crochiere
Real Broker MA, LLC
Source: MLS PIN,MLS#: 73403256
Facts & features
Interior
Bedrooms & bathrooms
- Bedrooms: 3
- Bathrooms: 2
- Full bathrooms: 1
- 1/2 bathrooms: 1
- Main level bathrooms: 1
- Main level bedrooms: 1
Primary bedroom
- Features: Walk-In Closet(s), Closet, Flooring - Hardwood
- Level: Second
Bedroom 2
- Features: Closet, Flooring - Hardwood
- Level: Main,First
Bedroom 3
- Features: Closet, Flooring - Hardwood
- Level: Second
Bathroom 1
- Features: Bathroom - Half, Flooring - Stone/Ceramic Tile, Countertops - Stone/Granite/Solid
- Level: Main,First
Bathroom 2
- Features: Bathroom - Full, Bathroom - With Tub & Shower, Flooring - Laminate, Lighting - Overhead
- Level: Second
Dining room
- Features: Flooring - Hardwood, Lighting - Overhead
- Level: Main,First
Kitchen
- Features: Flooring - Stone/Ceramic Tile, Dining Area, Countertops - Stone/Granite/Solid, Kitchen Island, Exterior Access
- Level: Main,First
Living room
- Features: Flooring - Hardwood, Exterior Access, Lighting - Sconce
- Level: Main,First
Heating
- Forced Air, Natural Gas
Cooling
- Window Unit(s)
Appliances
- Included: Gas Water Heater, Water Heater, Range, Dishwasher, Disposal, Refrigerator
- Laundry: Electric Dryer Hookup, Washer Hookup
Features
- Lighting - Overhead, Bonus Room, Central Vacuum
- Flooring: Tile, Carpet, Laminate, Hardwood, Flooring - Wall to Wall Carpet
- Basement: Full,Partially Finished,Interior Entry,Bulkhead,Concrete
- Number of fireplaces: 1
- Fireplace features: Living Room
Interior area
- Total structure area: 1,866
- Total interior livable area: 1,866 sqft
- Finished area above ground: 1,866
Property
Parking
- Total spaces: 8
- Parking features: Attached, Garage Door Opener, Paved Drive, Off Street, Paved
- Attached garage spaces: 2
- Uncovered spaces: 6
Features
- Patio & porch: Patio
- Exterior features: Patio, Storage, Sprinkler System, Gazebo
Lot
- Size: 0.31 Acres
Details
- Additional structures: Gazebo
- Parcel number: M:17D B:4200 P:89,2551433
- Zoning: RES A
Construction
Type & style
- Home type: SingleFamily
- Architectural style: Cape
- Property subtype: Single Family Residence
Materials
- Frame
- Foundation: Concrete Perimeter
- Roof: Shingle
Condition
- Year built: 1961
Utilities & green energy
- Electric: Circuit Breakers, 100 Amp Service
- Sewer: Public Sewer
- Water: Public
- Utilities for property: for Electric Range, for Electric Oven, for Electric Dryer, Washer Hookup
Community & neighborhood
Community
- Community features: Public Transportation, Shopping, Park, Walk/Jog Trails
Location
- Region: Ludlow
Other
Other facts
- Road surface type: Paved
Price history
| Date | Event | Price |
|---|---|---|
| 8/26/2025 | Sold | $396,000+2.9%$212/sqft |
Source: MLS PIN #73403256 Report a problem | ||
| 7/11/2025 | Listed for sale | $385,000+55.2%$206/sqft |
Source: MLS PIN #73403256 Report a problem | ||
| 11/2/2020 | Sold | $248,000+121.4%$133/sqft |
Source: Public Record Report a problem | ||
| 10/30/2002 | Sold | $112,000$60/sqft |
Source: Public Record Report a problem | ||
Public tax history
| Year | Property taxes | Tax assessment |
|---|---|---|
| 2025 | $5,543 +3.1% | $319,500 +7.5% |
| 2024 | $5,375 +5.8% | $297,100 +14.1% |
| 2023 | $5,078 +4.7% | $260,300 +7.3% |
Find assessor info on the county website
Neighborhood: 01056
Nearby schools
GreatSchools rating
- 5/10Paul R Baird Middle SchoolGrades: 6-8Distance: 0.8 mi
- 5/10Ludlow Senior High SchoolGrades: 9-12Distance: 0.8 mi
Schools provided by the listing agent
- Elementary: East St, Harris
- Middle: Paul R. Baird
- High: Ludlow High
Source: MLS PIN. This data may not be complete. We recommend contacting the local school district to confirm school assignments for this home.
Get pre-qualified for a loan
At Zillow Home Loans, we can pre-qualify you in as little as 5 minutes with no impact to your credit score.An equal housing lender. NMLS #10287.
Sell with ease on Zillow
Get a Zillow Showcase℠ listing at no additional cost and you could sell for —faster.
$401,000
2% more+$8,020
With Zillow Showcase(estimated)$409,020


