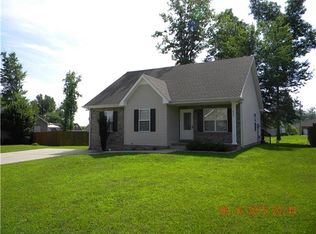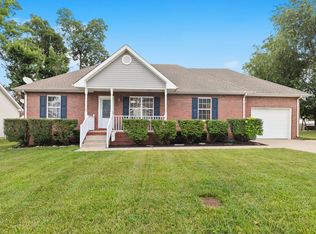Closed
$309,900
213 Clydesdale Ln, Springfield, TN 37172
3beds
1,273sqft
Single Family Residence, Residential
Built in 2006
10,018.8 Square Feet Lot
$311,100 Zestimate®
$243/sqft
$1,766 Estimated rent
Home value
$311,100
$274,000 - $352,000
$1,766/mo
Zestimate® history
Loading...
Owner options
Explore your selling options
What's special
Welcome to your new home! 213 Clydesdale Ln is minutes away from downtown Springfield, and seconds from The Legacy golf course; with easy access to schools, parks and shopping. This well-maintained home boasts a modern kitchen (all appliances included) and an inviting living area that is complemented by hardwood flooring, a fresh coat of paint and a brand new water heater. Enjoy the outdoors with an expansive fenced backyard, ideal for gardening, play, and relaxation, along with a deck for outdoor dining and entertaining. Additional features include: Newer HVAC and new attic insulation. Schedule a showing today and envision your future at this lovely home in the heart of the vibrant community of Springfield Tennessee! **$3,500 lender credit offered if buyer uses preferred lender - Rory Lithgow with Interlinc Mortgage 615-300-3853**
Zillow last checked: 8 hours ago
Listing updated: October 09, 2024 at 11:03am
Listing Provided by:
Sarah Shepherd 615-426-2188,
Keller Williams Realty Nashville/Franklin
Bought with:
Isabel Martinez, 356984
Purpose Realty & Auction
Source: RealTracs MLS as distributed by MLS GRID,MLS#: 2681689
Facts & features
Interior
Bedrooms & bathrooms
- Bedrooms: 3
- Bathrooms: 2
- Full bathrooms: 2
- Main level bedrooms: 3
Bedroom 1
- Features: Full Bath
- Level: Full Bath
- Area: 196 Square Feet
- Dimensions: 14x14
Bedroom 2
- Area: 144 Square Feet
- Dimensions: 12x12
Bedroom 3
- Area: 130 Square Feet
- Dimensions: 10x13
Kitchen
- Features: Eat-in Kitchen
- Level: Eat-in Kitchen
- Area: 304 Square Feet
- Dimensions: 16x19
Living room
- Area: 196 Square Feet
- Dimensions: 14x14
Heating
- Central, Heat Pump
Cooling
- Central Air, Electric
Appliances
- Included: Dishwasher, Microwave, Electric Oven, Electric Range
Features
- Ceiling Fan(s), Primary Bedroom Main Floor
- Flooring: Carpet, Wood, Vinyl
- Basement: Crawl Space
- Has fireplace: No
Interior area
- Total structure area: 1,273
- Total interior livable area: 1,273 sqft
- Finished area above ground: 1,273
Property
Parking
- Parking features: Driveway
- Has uncovered spaces: Yes
Features
- Levels: One
- Stories: 1
- Patio & porch: Deck
- Fencing: Back Yard
Lot
- Size: 10,018 sqft
- Dimensions: 80 x 125
Details
- Parcel number: 092N A 07100 000
- Special conditions: Standard
Construction
Type & style
- Home type: SingleFamily
- Property subtype: Single Family Residence, Residential
Materials
- Brick, Vinyl Siding
Condition
- New construction: No
- Year built: 2006
Utilities & green energy
- Sewer: Public Sewer
- Water: Public
- Utilities for property: Electricity Available, Water Available
Community & neighborhood
Security
- Security features: Fire Alarm, Smoke Detector(s)
Location
- Region: Springfield
- Subdivision: Saddle Brooke Ph 1 Sec 2
Price history
| Date | Event | Price |
|---|---|---|
| 10/4/2024 | Sold | $309,900$243/sqft |
Source: | ||
| 9/5/2024 | Contingent | $309,900$243/sqft |
Source: | ||
| 8/13/2024 | Price change | $309,900-1.6%$243/sqft |
Source: | ||
| 7/24/2024 | Listed for sale | $315,000+152%$247/sqft |
Source: | ||
| 8/24/2015 | Sold | $125,000-5.3%$98/sqft |
Source: Public Record | ||
Public tax history
| Year | Property taxes | Tax assessment |
|---|---|---|
| 2024 | $1,568 | $62,575 |
| 2023 | $1,568 +17.1% | $62,575 +70.5% |
| 2022 | $1,339 +41.6% | $36,700 |
Find assessor info on the county website
Neighborhood: 37172
Nearby schools
GreatSchools rating
- 3/10Crestview Elementary SchoolGrades: K-5Distance: 3.3 mi
- 8/10Innovation Academy of Robertson CountyGrades: 6-10Distance: 4.4 mi
- 3/10Springfield High SchoolGrades: 9-12Distance: 2.7 mi
Schools provided by the listing agent
- Elementary: Crestview Elementary School
- Middle: Springfield Middle
- High: Springfield High School
Source: RealTracs MLS as distributed by MLS GRID. This data may not be complete. We recommend contacting the local school district to confirm school assignments for this home.
Get a cash offer in 3 minutes
Find out how much your home could sell for in as little as 3 minutes with a no-obligation cash offer.
Estimated market value
$311,100
Get a cash offer in 3 minutes
Find out how much your home could sell for in as little as 3 minutes with a no-obligation cash offer.
Estimated market value
$311,100

