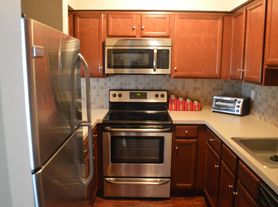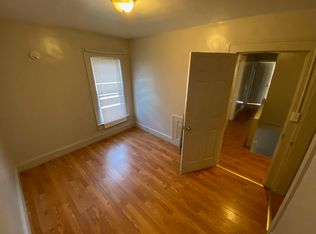Beautifully updated home in the highly desirable Abington Heights School District. This 3-bedroom, 2-bath residence offers a wonderful combination of modern renovations and generous outdoor space, ideal for those seeking comfort, style, and convenience. Set on a large, private lot, this property provides plenty of room for outdoor activities, gardening, or simply enjoying the peaceful residential neighborhood. Inside, you'll love the recently renovated kitchen featuring brand-new granite countertops, sleek new cabinetry, and updated fixtures. The welcoming layout flows from the kitchen into a spacious dining area and a bright, open living room -- perfect for relaxing or entertaining. Upstairs, all three bedrooms are filled with natural light and one of the rooms has a stairwell that leads you to the next floor. There are two full bathrooms provide updated amenities for added comfort. Durable wood flooring runs throughout the main living areas, and natural gas heating ensures efficiency through every season. This home also features convenient off-street parking with a paved driveway, along with public water and sewer services. Located in a quiet, well-kept neighborhood, you'll enjoy easy access to shopping, dining, parks, and major roadways. With its sought-after Abington Heights School District location, modern updates, and valuable extras like off-street parking, 213 Colburn Avenue is ready for you to move in and make it your own.
House for rent
$2,400/mo
213 Colburn Ave, Clarks Summit, PA 18411
3beds
1,500sqft
Price may not include required fees and charges.
Single family residence
Available now
What's special
Sleek new cabinetryLarge private lotRecently renovated kitchenUpdated fixturesFilled with natural lightSpacious dining areaDurable wood flooring
- 59 days |
- -- |
- -- |
Travel times
Looking to buy when your lease ends?
Consider a first-time homebuyer savings account designed to grow your down payment with up to a 6% match & a competitive APY.
Facts & features
Interior
Bedrooms & bathrooms
- Bedrooms: 3
- Bathrooms: 2
- Full bathrooms: 2
Interior area
- Total interior livable area: 1,500 sqft
Property
Parking
- Details: Contact manager
Details
- Parcel number: 0901902004100
Construction
Type & style
- Home type: SingleFamily
- Property subtype: Single Family Residence
Community & HOA
Location
- Region: Clarks Summit
Financial & listing details
- Lease term: Contact For Details
Price history
| Date | Event | Price |
|---|---|---|
| 9/25/2025 | Listed for rent | $2,400+14.3%$2/sqft |
Source: Zillow Rentals | ||
| 8/25/2025 | Sold | $265,000-5.3%$177/sqft |
Source: | ||
| 7/8/2025 | Pending sale | $279,900$187/sqft |
Source: | ||
| 7/8/2025 | Listing removed | $2,100$1/sqft |
Source: GSBR #SC6324 | ||
| 6/4/2025 | Listed for sale | $279,900+936.7%$187/sqft |
Source: | ||

