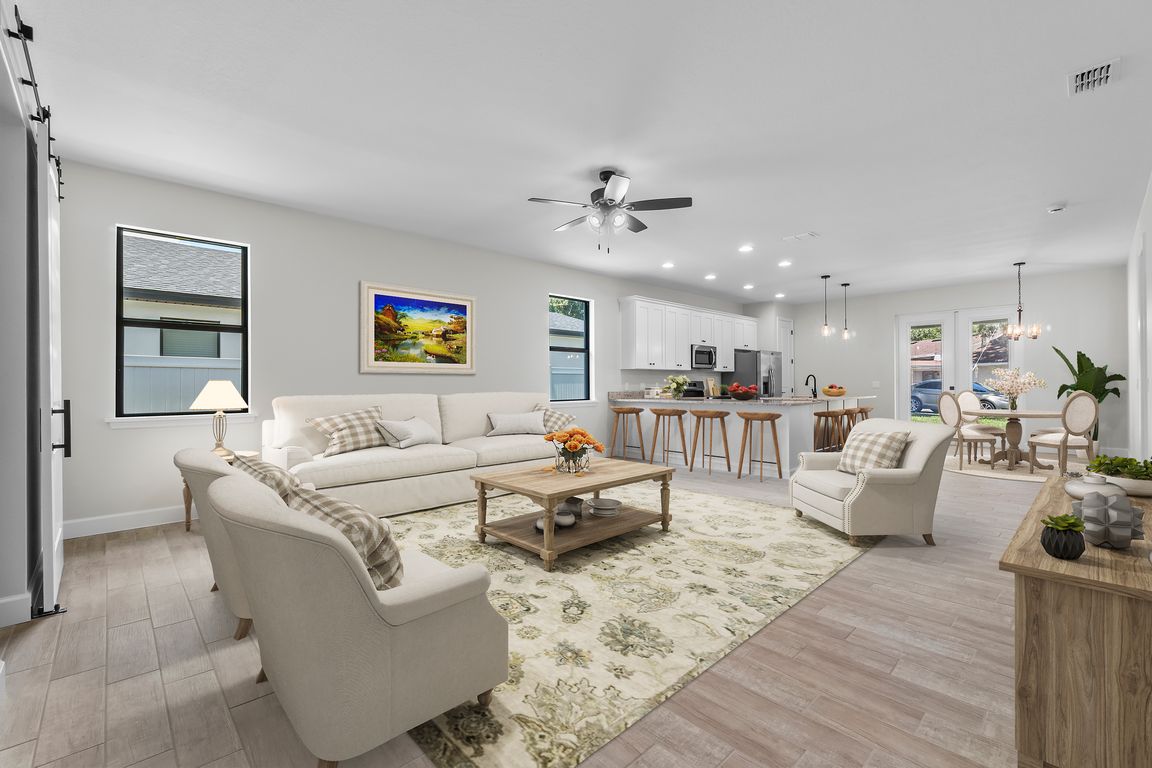
New construction
$315,000
3beds
1,590sqft
213 Cordova Rd, Auburndale, FL 33823
3beds
1,590sqft
Single family residence
Built in 2024
6,499 sqft
1 Attached garage space
$198 price/sqft
What's special
Back porchOne-car garageKitchen islandGuest bathroomGranite countertopsLuxurious granite countertopsCeramic tile
One or more photo(s) has been virtually staged. **Stunning New Construction Home in Auburndale built by Integrity Homes and Construction, Inc.!** Welcome to your DREAM HOME! This exquisite three-bedroom, two-bath residence offers nearly 1600 sq. ft. of pristine living space and has never been lived in. Before you step inside, you'll ...
- 13 days
- on Zillow |
- 740 |
- 50 |
Source: Stellar MLS,MLS#: L4954947 Originating MLS: Orlando Regional
Originating MLS: Orlando Regional
Travel times
Living Room
Kitchen
Bedroom
Zillow last checked: 7 hours ago
Listing updated: August 16, 2025 at 10:12am
Listing Provided by:
Carri McLure 863-594-4041,
LPT REALTY, LLC 877-366-2213,
Lindsay Gunter 941-526-0211,
LPT REALTY, LLC
Source: Stellar MLS,MLS#: L4954947 Originating MLS: Orlando Regional
Originating MLS: Orlando Regional

Facts & features
Interior
Bedrooms & bathrooms
- Bedrooms: 3
- Bathrooms: 2
- Full bathrooms: 2
Rooms
- Room types: Utility Room
Primary bedroom
- Features: En Suite Bathroom, Walk-In Closet(s)
- Level: First
- Area: 156 Square Feet
- Dimensions: 12x13
Bedroom 2
- Features: Ceiling Fan(s), Built-in Closet
- Level: First
- Area: 144 Square Feet
- Dimensions: 12x12
Bedroom 3
- Features: Ceiling Fan(s), Built-in Closet
- Level: First
- Area: 144 Square Feet
- Dimensions: 12x12
Primary bathroom
- Features: Dual Sinks, Exhaust Fan, Granite Counters, Shower No Tub, No Closet
- Level: First
- Area: 54 Square Feet
- Dimensions: 6x9
Bathroom 2
- Features: Dual Sinks, Granite Counters
- Level: First
- Area: 128 Square Feet
- Dimensions: 16x8
Balcony porch lanai
- Level: First
- Area: 72 Square Feet
- Dimensions: 12x6
Dining room
- Level: First
- Area: 140 Square Feet
- Dimensions: 10x14
Foyer
- Features: Coat Closet
- Level: First
- Area: 60 Square Feet
- Dimensions: 12x5
Kitchen
- Features: Bar, Breakfast Bar, Pantry, Granite Counters, Kitchen Island
- Level: First
- Area: 171 Square Feet
- Dimensions: 19x9
Laundry
- Features: Built-In Shelving, Granite Counters, Single Vanity
- Level: First
- Area: 50 Square Feet
- Dimensions: 10x5
Living room
- Features: Ceiling Fan(s)
- Level: First
- Area: 360 Square Feet
- Dimensions: 20x18
Heating
- Central
Cooling
- Central Air
Appliances
- Included: Dishwasher, Electric Water Heater, Exhaust Fan, Microwave, Range, Refrigerator
- Laundry: Electric Dryer Hookup, Inside, Laundry Room
Features
- Ceiling Fan(s), Eating Space In Kitchen, High Ceilings, Kitchen/Family Room Combo, Open Floorplan, Solid Wood Cabinets, Split Bedroom, Stone Counters, Thermostat, Walk-In Closet(s)
- Flooring: Ceramic Tile
- Doors: French Doors
- Has fireplace: No
Interior area
- Total structure area: 2,132
- Total interior livable area: 1,590 sqft
Video & virtual tour
Property
Parking
- Total spaces: 1
- Parking features: Driveway, Garage Door Opener
- Attached garage spaces: 1
- Has uncovered spaces: Yes
- Details: Garage Dimensions: 10x20
Features
- Levels: One
- Stories: 1
- Exterior features: Irrigation System
Lot
- Size: 6,499 Square Feet
- Features: Landscaped, Unincorporated
- Residential vegetation: Mature Landscaping
Details
- Parcel number: 252804319001008110
- Special conditions: None
Construction
Type & style
- Home type: SingleFamily
- Architectural style: Custom
- Property subtype: Single Family Residence
Materials
- Block, Stucco
- Foundation: Slab
- Roof: Shingle
Condition
- Completed
- New construction: Yes
- Year built: 2024
Details
- Builder name: Integrity Homes and Construction, Inc.
Utilities & green energy
- Sewer: Septic Tank
- Water: Public
- Utilities for property: Electricity Connected, Sewer Connected, Water Connected
Community & HOA
Community
- Subdivision: LENA VISTA SUB
HOA
- Has HOA: No
- Pet fee: $0 monthly
Location
- Region: Auburndale
Financial & listing details
- Price per square foot: $198/sqft
- Tax assessed value: $19,491
- Annual tax amount: $585
- Date on market: 8/6/2025
- Listing terms: Cash,Conventional,FHA,VA Loan
- Ownership: Fee Simple
- Total actual rent: 0
- Electric utility on property: Yes
- Road surface type: Paved