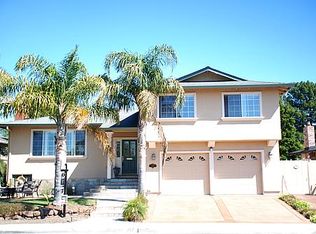Click on movie reel icon below map for virtual tour! Newly remodeled single level 4 bedroom, 2 bath home on a large corner lot in the premier Capitola neighborhood of Cliff Wood Heights. You will love this homes flowing floor plan just right for casual living or more gracious entertaining. A private master suite with a newly remodeled master bath will be your sanctuary at the end of the day. Sliding glass doors in the master suite and family room encourage seam less indoor/outdoor living. Welcome to this quiet residential family neighborhood with a lovely park only ½ block away. If you are looking for a newly remodeled 4 bedroom, 2 bath single level home close to the areas best beaches, parks, restaurants and schools, please come in, relax and welcome home!
This property is off market, which means it's not currently listed for sale or rent on Zillow. This may be different from what's available on other websites or public sources.

