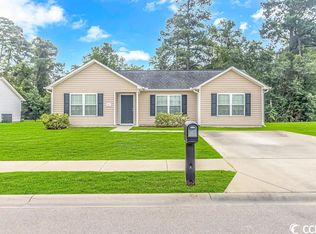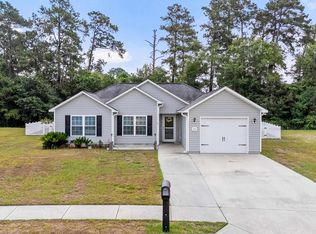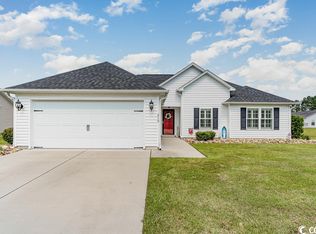Sold for $229,000 on 02/07/25
$229,000
213 Cottage Creek Circle, Conway, SC 29527
3beds
1,148sqft
Single Family Residence
Built in 2016
10,018.8 Square Feet Lot
$221,600 Zestimate®
$199/sqft
$1,755 Estimated rent
Home value
$221,600
$206,000 - $239,000
$1,755/mo
Zestimate® history
Loading...
Owner options
Explore your selling options
What's special
This cute 3 bedroom 2 bath Ranch style home offers an open concept/ split bedroom plan.Kitchen includes Stainless Steal appliances, Under mount sink with poly stone counter top. Ceiling fans in every room. Master bedroom showcases: tray ceiling with en-suite bath, walk in closet, and linen closet in bath. Easy wood vinyl floor for ease of maintenance. Almost 1/4 ac, tree lined, fenced back yard is ready for your pool. BBQ at sunset on your patio with friendly neighbors. Low Taxes, Low HOA fees and low utilities. Cottage Creek is an established neighborhood in a convenient location near the historic River town of Conway (with many restaurants and shopping locations) with quick and easy access to the beach.Just 11 miles from Coastal Carolina University and Horry Georgetown Tech.
Zillow last checked: 8 hours ago
Listing updated: February 14, 2025 at 11:22pm
Listed by:
Frank Causey 843-467-8702,
Realty ONE Group DocksideSouth,
Alton Wade W Causey 843-267-4040,
Realty ONE Group DocksideSouth
Bought with:
Lauren Fournier, 101572
Peace Sotheby's Intl Realty PI
Source: CCAR,MLS#: 2424251 Originating MLS: Coastal Carolinas Association of Realtors
Originating MLS: Coastal Carolinas Association of Realtors
Facts & features
Interior
Bedrooms & bathrooms
- Bedrooms: 3
- Bathrooms: 2
- Full bathrooms: 2
Primary bedroom
- Level: Main
Primary bedroom
- Dimensions: 12'4x13'
Bedroom 2
- Level: Main
Bedroom 2
- Dimensions: 10'4x11'
Bedroom 3
- Level: Main
Bedroom 3
- Dimensions: 10'4x11'
Dining room
- Dimensions: 10'6x8'6
Great room
- Dimensions: 16'x13'6
Kitchen
- Features: Stainless Steel Appliances, Solid Surface Counters
Kitchen
- Dimensions: 10'6x7'6
Other
- Features: Bedroom on Main Level
Heating
- Central, Electric
Cooling
- Central Air
Appliances
- Included: Dishwasher, Disposal, Microwave, Range, Refrigerator
- Laundry: Washer Hookup
Features
- Split Bedrooms, Window Treatments, Bedroom on Main Level, Stainless Steel Appliances, Solid Surface Counters
- Flooring: Vinyl
- Doors: Insulated Doors
Interior area
- Total structure area: 1,430
- Total interior livable area: 1,148 sqft
Property
Parking
- Total spaces: 3
- Parking features: Attached, Garage, One Space, Garage Door Opener
- Attached garage spaces: 1
Features
- Levels: One
- Stories: 1
- Patio & porch: Patio
- Exterior features: Patio
Lot
- Size: 10,018 sqft
- Dimensions: 70 x 146 x 70 x 146
Details
- Additional parcels included: ,
- Parcel number: 32710010026
- Zoning: RES
- Special conditions: None
Construction
Type & style
- Home type: SingleFamily
- Architectural style: Ranch
- Property subtype: Single Family Residence
Materials
- Vinyl Siding
- Foundation: Slab
Condition
- Resale
- Year built: 2016
Details
- Builder model: Roosevelt
Utilities & green energy
- Water: Public
- Utilities for property: Cable Available, Electricity Available, Phone Available, Sewer Available, Underground Utilities, Water Available
Green energy
- Energy efficient items: Doors, Windows
Community & neighborhood
Security
- Security features: Smoke Detector(s)
Community
- Community features: Long Term Rental Allowed
Location
- Region: Conway
- Subdivision: Cottage Creek
HOA & financial
HOA
- Has HOA: Yes
- HOA fee: $19 monthly
- Amenities included: Owner Allowed Motorcycle
- Services included: Common Areas
Other
Other facts
- Listing terms: Cash,Conventional,FHA,VA Loan
Price history
| Date | Event | Price |
|---|---|---|
| 2/7/2025 | Sold | $229,000-4.5%$199/sqft |
Source: | ||
| 1/13/2025 | Contingent | $239,900$209/sqft |
Source: | ||
| 11/26/2024 | Listed for sale | $239,900$209/sqft |
Source: | ||
| 11/23/2024 | Contingent | $239,900$209/sqft |
Source: | ||
| 10/31/2024 | Price change | $239,900-4%$209/sqft |
Source: | ||
Public tax history
| Year | Property taxes | Tax assessment |
|---|---|---|
| 2024 | $718 | $170,902 +15% |
| 2023 | -- | $148,610 |
| 2022 | -- | $148,610 |
Find assessor info on the county website
Neighborhood: 29527
Nearby schools
GreatSchools rating
- 7/10Pee Dee Elementary SchoolGrades: PK-5Distance: 2.9 mi
- 4/10Whittemore Park Middle SchoolGrades: 6-8Distance: 4.6 mi
- 5/10Conway High SchoolGrades: 9-12Distance: 3.7 mi
Schools provided by the listing agent
- Elementary: Pee Dee Elementary School
- Middle: Conway Middle School
- High: Conway High School
Source: CCAR. This data may not be complete. We recommend contacting the local school district to confirm school assignments for this home.

Get pre-qualified for a loan
At Zillow Home Loans, we can pre-qualify you in as little as 5 minutes with no impact to your credit score.An equal housing lender. NMLS #10287.
Sell for more on Zillow
Get a free Zillow Showcase℠ listing and you could sell for .
$221,600
2% more+ $4,432
With Zillow Showcase(estimated)
$226,032

