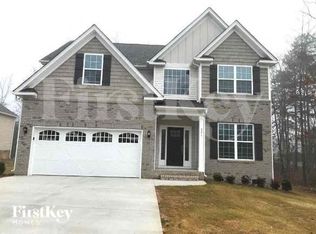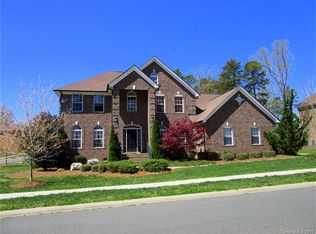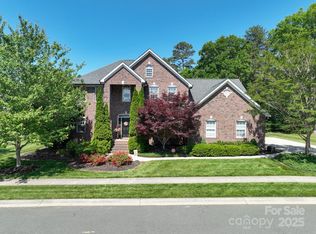Closed
$80,000
213 Delancy St, Locust, NC 28097
--beds
--baths
0.29Acres
Unimproved Land
Built in ----
0.29 Acres Lot
$443,400 Zestimate®
$--/sqft
$2,325 Estimated rent
Home value
$443,400
$421,000 - $466,000
$2,325/mo
Zestimate® history
Loading...
Owner options
Explore your selling options
What's special
Welcome to the perfect canvas for your dream home in the desirable Locust Valley subdivision! This prime vacant building lot is ideally situated directly across from the pool, providing you with easy access to recreation and leisure right at your doorstep. This development also features paved side walks and lighting and is conveniently located close to the Town Center and all the amenities of Locust!
Zillow last checked: 8 hours ago
Listing updated: April 24, 2025 at 03:32pm
Listing Provided by:
Shanna Goldman shannagoldmanncrealtor@gmail.com,
Golden Key Real Estate & Interior Design
Bought with:
William Barbee
S and B Real Estate LLC
Source: Canopy MLS as distributed by MLS GRID,MLS#: 4237329
Facts & features
Property
Lot
- Size: 0.29 Acres
Details
- Parcel number: 557502661017
- Zoning: OPS
- Special conditions: Standard
Utilities & green energy
- Sewer: Public Sewer
- Water: County Water
Community & neighborhood
Location
- Region: Locust
- Subdivision: Locust Valley
Other
Other facts
- Listing terms: Cash,Conventional
- Road surface type: Paved
Price history
| Date | Event | Price |
|---|---|---|
| 11/21/2025 | Listing removed | $454,000 |
Source: | ||
| 7/27/2025 | Listed for sale | $454,000+467.5% |
Source: | ||
| 4/23/2025 | Sold | $80,000+8.3% |
Source: | ||
| 3/20/2025 | Listed for sale | $73,900+23.2% |
Source: | ||
| 8/3/2006 | Sold | $60,000 |
Source: Public Record | ||
Public tax history
| Year | Property taxes | Tax assessment |
|---|---|---|
| 2024 | $382 | $35,000 |
| 2023 | $382 +0.9% | $35,000 |
| 2022 | $378 +0.9% | $35,000 |
Find assessor info on the county website
Neighborhood: 28097
Nearby schools
GreatSchools rating
- 9/10Locust Elementary SchoolGrades: K-5Distance: 0.4 mi
- 6/10West Stanly Middle SchoolGrades: 6-8Distance: 2.1 mi
- 5/10West Stanly High SchoolGrades: 9-12Distance: 4.1 mi


