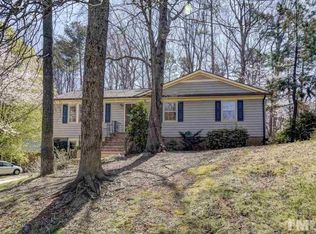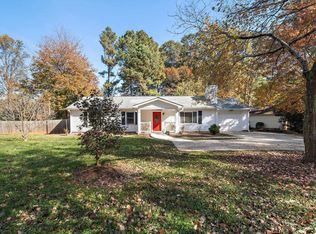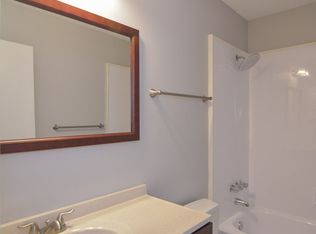Showings start Friday 9/21 at 9. Amazing Split Level home in the middle of Cary! Stones throw to Greenway, wonderful park, Crossroads shopping and Trader Joes! New interior paint throughout! Formal LR and separate DR. Note updated flooring in kitchen and bathrooms! AC replaced 2015! Vinyl Siding done 2014! Good size bedrooms and fabulous lower level family room w/masonry FP! Office on lower level is 4th BR. Very private lot, fully fenced and storage shed conveys! Don't miss the workshop!
This property is off market, which means it's not currently listed for sale or rent on Zillow. This may be different from what's available on other websites or public sources.


