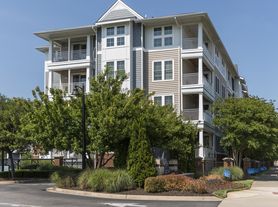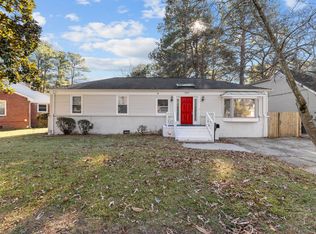Tucked along a picturesque street in Norfolk's coveted Riverview neighborhood, this Charleston-style residence blends timeless architecture with modern luxury and livable comfort. Built in 2010, it offers 3,000 square feet of beautifully crafted space designed for those seeking a refined, fully furnished home in an exceptional location.
A gracious wrap-around porch sets the tone, with multiple sitting and dining areas that invite you to unwind and enjoy the neighborhood's quiet charm. Inside, the spacious first floor features high ceilings, detailed millwork, and hardwood floors throughout. The bright living and dining rooms open to the porch through French doors, creating a seamless connection between indoor and outdoor living.
At the heart of the home, the chef's kitchen impresses with a professional Viking six-burner range, stainless appliances, granite counters, and an oversized island with seating. Thoughtfully equipped with high-quality cookware, tableware, and essentials, it provides every convenience for comfortable daily living. A cozy breakfast area and adjoining family room offer the perfect spaces to relax or entertain, while the mudroom and laundry room add effortless practicality.
Upstairs, the serene primary suite features a soaking tub, glass shower, dual vanities, and a generous walk-in closet. Three additional bedrooms provide flexibility one currently functions as a home gym but can be converted to a bedroom upon request. The third-floor suite, with its own ensuite bath, offers additional privacy and versatility.
The private backyard is a retreat of its own, featuring custom pavers, ambient lighting, and a covered lounge area with outdoor TV. Located just one block from six restaurants and less than three miles (a 10-minute drive or less) to Sentara Norfolk General Hospital, Eastern Virginia Medical School, and Children's Hospital of The King's Daughters, as well as two miles to Old Dominion University, this home offers both tranquility and unmatched convenience. Utilities billed monthly; minimum three-month stay preferred. Experience Riverview living at its most elegant and effortless.
Owner pays for internet; renter billed monthly for water and electricity.
House for rent
Accepts Zillow applications
$5,500/mo
213 E 42nd St, Norfolk, VA 23504
4beds
3,000sqft
Price may not include required fees and charges.
Single family residence
Available Sun Oct 26 2025
Large dogs OK
Central air
In unit laundry
Off street parking
Forced air
What's special
Adjoining family roomPicturesque streetHigh ceilingsPrivate backyardStainless appliancesGranite countersCustom pavers
- 6 days |
- -- |
- -- |
Travel times
Facts & features
Interior
Bedrooms & bathrooms
- Bedrooms: 4
- Bathrooms: 4
- Full bathrooms: 3
- 1/2 bathrooms: 1
Heating
- Forced Air
Cooling
- Central Air
Appliances
- Included: Dishwasher, Dryer, Freezer, Microwave, Oven, Refrigerator, Washer
- Laundry: In Unit
Features
- Walk In Closet
- Flooring: Carpet, Hardwood
- Furnished: Yes
Interior area
- Total interior livable area: 3,000 sqft
Video & virtual tour
Property
Parking
- Parking features: Off Street
- Details: Contact manager
Features
- Exterior features: Heating system: Forced Air, Internet included in rent, Walk In Closet
Details
- Parcel number: 24079904
Construction
Type & style
- Home type: SingleFamily
- Property subtype: Single Family Residence
Utilities & green energy
- Utilities for property: Internet
Community & HOA
Location
- Region: Norfolk
Financial & listing details
- Lease term: 6 Month
Price history
| Date | Event | Price |
|---|---|---|
| 10/12/2025 | Listed for rent | $5,500$2/sqft |
Source: Zillow Rentals | ||
| 7/19/2021 | Sold | $568,000+3.3%$189/sqft |
Source: Public Record | ||
| 5/10/2021 | Contingent | $550,000$183/sqft |
Source: | ||
| 4/20/2021 | Listed for sale | $550,000+19.6%$183/sqft |
Source: | ||
| 7/23/2014 | Sold | $460,000-5.2%$153/sqft |
Source: Public Record | ||

