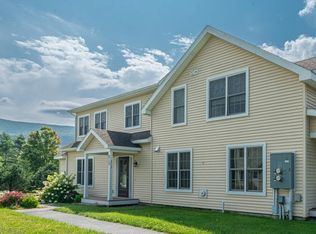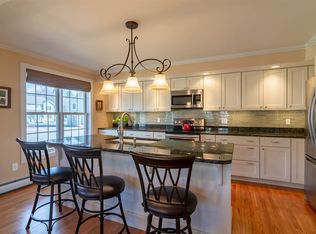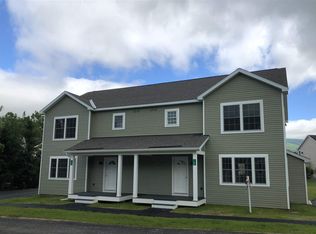GREAT MANCHESTER LOCATION! WALK TO EVERYTHING IN TOWN FROM THIS NEWER, OPEN CONCEPT CONDOMINIUM! This fabulous home offers: large living room with a fireplace, sun-room , gourmet chef's kitchen with beautiful dining area with loads of glass and a pantry, half bath on the main floor and a great mudroom. The upper level features a spacious Master Suite with cathedral ceiling and a luxurious bathroom including a wonderful soaking tub, double sinks, walk in closet and tiled step in shower. The rest of the second floor has two bedrooms, a bathroom, a laundry area and a spacious hallway. Easy close access to the mountains and so much more! Full basement has plenty of storage. Large back deck with views! You must see this home to fully appreciate all it offers! Come take a look today at this totally turn key home in Manchester. All measurements are approximate.
This property is off market, which means it's not currently listed for sale or rent on Zillow. This may be different from what's available on other websites or public sources.



