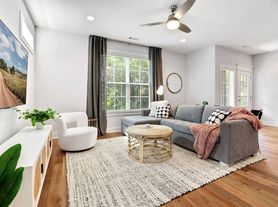*Pre-leasing* Available to view or move-in on November 22nd!
Looking to move? This charming three-bedroom two bath home is perfect for you!
You can easily enjoy this fully equipped kitchen and the open concept living space with luxury vinyl throughout.
Your spacious kitchen has plenty of counter space to prepare your favorite meals and a pantry for your extras.
It also has ample room for a breakfast nook!
Your primary suite has a walk-in closet and a spacious private bath.
The two guest rooms have sizeable closets and share the second bathroom located near them.
The front porch is the perfect size for a couple of comfortable chairs to relax in after a busy day.
How many times have you been in the middle of doing laundry and company stops by? With this home, you can shut the laundry room door and the mess disappears, for a while!
Do you have a pet(s)? No problem, we are PET FRIENDLY with a few limitations.
Cedar Bluff community is located on Hwy 23, south of Hwy 412.
Ask us about the Security Deposit alternative to save on move in costs!
BEWARE OF LEASING FRAUD! If you believe someone else is trying to rent you this home or have any questions regarding leasing fraud, please contact us at 800.314.
House for rent
$1,550/mo
213 Evans St, Huntsville, AR 72740
3beds
1,243sqft
Price may not include required fees and charges.
Single family residence
Available Sat Nov 22 2025
Cats, dogs OK
-- A/C
-- Laundry
-- Parking
-- Heating
What's special
Spacious private bathFully equipped kitchenPrimary suiteOpen concept living spaceLaundry roomWalk-in closetSizeable closets
- 1 day |
- -- |
- -- |
Travel times
Looking to buy when your lease ends?
Consider a first-time homebuyer savings account designed to grow your down payment with up to a 6% match & a competitive APY.
Facts & features
Interior
Bedrooms & bathrooms
- Bedrooms: 3
- Bathrooms: 2
- Full bathrooms: 2
Appliances
- Included: Dishwasher, Disposal, Microwave, Range, Refrigerator
Features
- Walk In Closet
- Flooring: Linoleum/Vinyl
Interior area
- Total interior livable area: 1,243 sqft
Property
Parking
- Details: Contact manager
Features
- Patio & porch: Porch
- Exterior features: Open Concept, Primary Suite, Stainless Steel Appliances, Walk In Closet
Construction
Type & style
- Home type: SingleFamily
- Property subtype: Single Family Residence
Community & HOA
Location
- Region: Huntsville
Financial & listing details
- Lease term: Contact For Details
Price history
| Date | Event | Price |
|---|---|---|
| 11/6/2025 | Listed for rent | $1,550+3.7%$1/sqft |
Source: Zillow Rentals | ||
| 3/20/2023 | Listing removed | -- |
Source: Zillow Rentals | ||
| 3/15/2023 | Listed for rent | $1,495$1/sqft |
Source: Zillow Rentals | ||
| 9/16/2022 | Listing removed | -- |
Source: Zillow Rental Network Premium | ||
| 8/31/2022 | Listed for rent | $1,495$1/sqft |
Source: Zillow Rental Network Premium | ||
