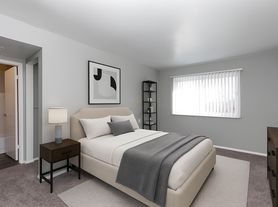Welcome to 213 Grampian Rd, a comfortable 4-bedroom, 1-bath single-family home offering approximately 1,060 sq. ft. of living space. Located on a quiet, peaceful street with friendly neighbors, this home offers plenty of charm, functionality, and space for the whole family.
The main floor features a bright living room, a walk-through kitchen that connects to a separate dining area, and four bedrooms all on the same level for added convenience. The kitchen comes equipped with a microwave, refrigerator with attached freezer, and oven everything you need to settle in comfortably. From the back porch, you can enjoy views of the spacious backyard, detached garage, and long driveway with plenty of parking.
Downstairs, the full basement includes three large rooms, ideal for storage, a home gym, or a workshop, with the HVAC system and water heater easily accessible.
The home has been partially renovated, including a newly added fourth bedroom, updated paint, and a combination of newer and original flooring that gives the space character.
Highlights:
4 bedrooms / 1 bathroom
~1,060 sq. ft. of living space
Kitchen with microwave, fridge, and oven
Detached garage + long driveway
Full basement with 3 large rooms
Quiet, friendly neighborhood
Partially renovated with added 4th bedroom
Section 8 accepted
tenant is responsible for all utilities
House for rent
Accepts Zillow applications
$1,700/mo
213 Grampian Rd, Saint Louis, MO 63137
4beds
1,060sqft
Price may not include required fees and charges.
Single family residence
Available now
Cats, dogs OK
Central air
Hookups laundry
Detached parking
Baseboard
What's special
Spacious backyardDetached garageNewer and original flooringWalk-through kitchenLong drivewaySeparate dining areaNewly added fourth bedroom
- 1 hour |
- -- |
- -- |
Travel times
Facts & features
Interior
Bedrooms & bathrooms
- Bedrooms: 4
- Bathrooms: 1
- Full bathrooms: 1
Heating
- Baseboard
Cooling
- Central Air
Appliances
- Included: Freezer, Microwave, Oven, Refrigerator, WD Hookup
- Laundry: Hookups
Features
- WD Hookup
- Flooring: Hardwood
Interior area
- Total interior livable area: 1,060 sqft
Property
Parking
- Parking features: Detached, Off Street
- Details: Contact manager
Features
- Exterior features: Heating system: Baseboard, No Utilities included in rent
Details
- Parcel number: 11D441151
Construction
Type & style
- Home type: SingleFamily
- Property subtype: Single Family Residence
Community & HOA
Location
- Region: Saint Louis
Financial & listing details
- Lease term: 1 Year
Price history
| Date | Event | Price |
|---|---|---|
| 10/14/2025 | Price change | $1,700+144.6%$2/sqft |
Source: Zillow Rentals | ||
| 7/7/2025 | Sold | -- |
Source: | ||
| 5/5/2025 | Contingent | $93,500$88/sqft |
Source: | ||
| 4/11/2025 | Price change | $93,500-1.6%$88/sqft |
Source: | ||
| 4/3/2025 | Listed for sale | $95,000+113.5%$90/sqft |
Source: | ||
