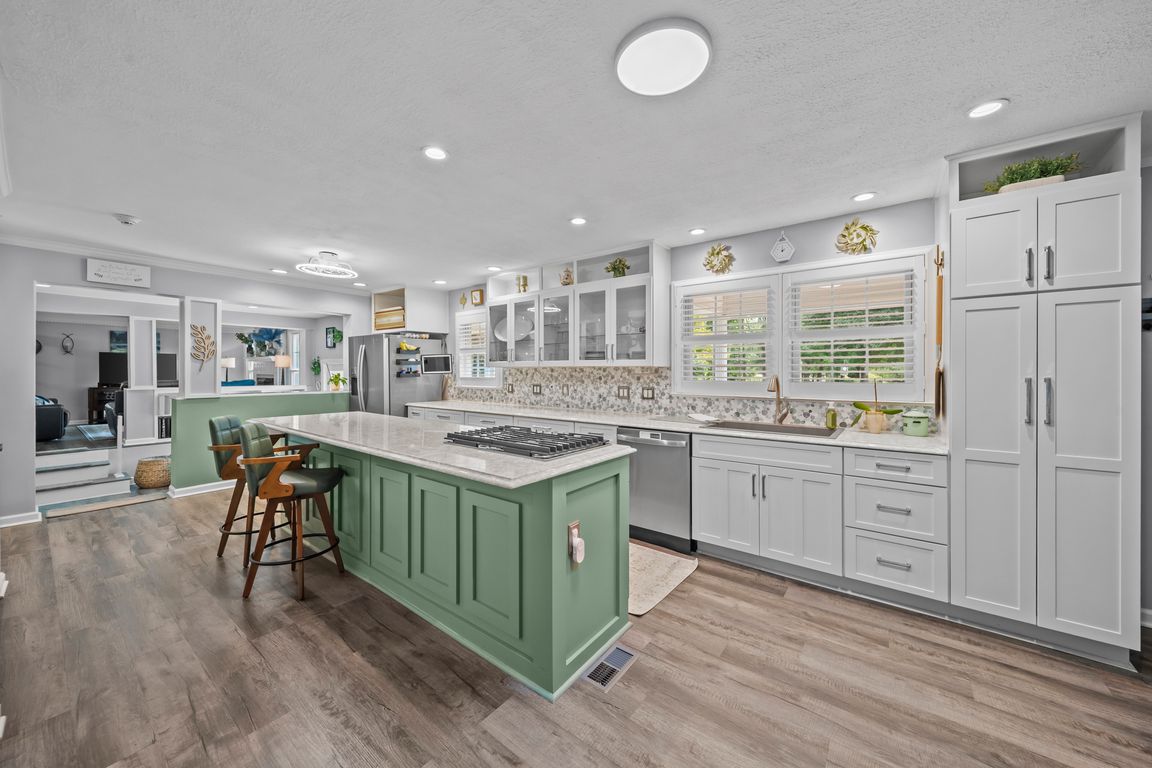
Active
$799,900
3beds
3,271sqft
213 Harts Ln, Simpsonville, SC 29681
3beds
3,271sqft
Single family residence
Built in 1970
2.77 Acres
2 Garage spaces
$245 price/sqft
What's special
Inground poolChicken coopLush groundsMid-century charmInviting brick ramblerModern amenitiesAmazing screened back porch
Behold 213 Harts Lane, where nature and modern living are in perfect harmony. No HOA, and nestled on 2.77 acres, this house and grounds provide the freedom, privacy and peace most people can only dream about. This inviting brick rambler reveals mid-century charm amid an array of all ...
- 21 days |
- 1,818 |
- 84 |
Source: SAR,MLS#: 328782
Travel times
Family Room
Kitchen
Primary Bedroom
Zillow last checked: 7 hours ago
Listing updated: September 27, 2025 at 06:01pm
Listed by:
Salvatore Busacca 864-952-7251,
KELLER WILLIAMS GREENVILLE CENTRAL
Source: SAR,MLS#: 328782
Facts & features
Interior
Bedrooms & bathrooms
- Bedrooms: 3
- Bathrooms: 3
- Full bathrooms: 3
- Main level bathrooms: 2
- Main level bedrooms: 2
Rooms
- Room types: Breakfast Area, Comb. Living & Din Room, Greenhouse, Main Fl Master Bedroom, Office/Study, Sun Room
Primary bedroom
- Level: Main
- Area: 240
- Dimensions: 15x16
Bedroom 2
- Level: Main
- Area: 208
- Dimensions: 13x16
Bedroom 3
- Level: S
- Area: 300
- Dimensions: 15x20
Den
- Level: Main
- Area: 144
- Dimensions: 12x12
Dining room
- Level: Main
- Area: 165
- Dimensions: 11x15
Kitchen
- Level: Main
- Area: 280
- Dimensions: 14x20
Laundry
- Level: Main
- Area: 35
- Dimensions: 5x7
Living room
- Level: Main
- Area: 224
- Dimensions: 14x16
Other
- Description: Family Room
- Level: Main
- Area: 216
- Dimensions: 12x18
Patio
- Level: Main
- Area: 888
- Dimensions: 24x37
Screened porch
- Level: Main
- Area: 500
- Dimensions: 20x25
Sun room
- Level: Main
- Area: 132
- Dimensions: 11x12
Heating
- Forced Air, Heat Pump, Electricity, Gas - Natural
Cooling
- Central Air, Multi Units, Electricity
Appliances
- Included: Gas Cooktop, Dishwasher, Disposal, Dryer, Microwave, Electric Oven, Refrigerator, Washer, Tankless Water Heater
- Laundry: 1st Floor, Walk-In
Features
- Ceiling Fan(s), Attic Stairs Pulldown, Fireplace, Soaking Tub, Ceiling - Smooth, Solid Surface Counters, Bookcases, Open Floorplan, Split Bedroom Plan, Walk-In Pantry, Dual Owner’s Bedrooms
- Flooring: Ceramic Tile, Luxury Vinyl
- Windows: Insulated Windows, Window Treatments, Skylight(s)
- Has basement: No
- Attic: Pull Down Stairs,Storage
- Number of fireplaces: 1
- Fireplace features: Gas Log
Interior area
- Total interior livable area: 3,271 sqft
- Finished area above ground: 3,271
- Finished area below ground: 0
Property
Parking
- Total spaces: 2
- Parking features: Carport, 2 Car Carport, Detached, Driveway, Garage Faces Side, Workshop in Garage, Yard Door, Combination
- Garage spaces: 2
- Carport spaces: 2
- Has uncovered spaces: Yes
Features
- Levels: One and One Half
- Patio & porch: Patio, Porch, Screened, Enclosed
- Exterior features: Aluminum/Vinyl Trim, Hot Tub, Water Feature
- Pool features: In Ground
- Has spa: Yes
- Spa features: Private
- Fencing: Fenced
Lot
- Size: 2.77 Acres
- Dimensions: 357 x 326 x 355 x 490
- Features: Level
- Topography: Level
Details
- Additional structures: Barn(s), Greenhouse
- Parcel number: 0542020105700
- Other equipment: Dehumidifier
- Horse amenities: Stalls 1-4
Construction
Type & style
- Home type: SingleFamily
- Architectural style: Traditional
- Property subtype: Single Family Residence
Materials
- Brick Veneer
- Foundation: Crawl Space, Dehumidifier
- Roof: Composition
Condition
- New construction: No
- Year built: 1970
Utilities & green energy
- Electric: Laurens
- Gas: Pedmont
- Sewer: Septic Tank
- Water: Public, Greenville
Community & HOA
Community
- Security: Smoke Detector(s)
- Subdivision: None
HOA
- Has HOA: No
Location
- Region: Simpsonville
Financial & listing details
- Price per square foot: $245/sqft
- Tax assessed value: $566,350
- Annual tax amount: $3,541
- Date on market: 9/17/2025