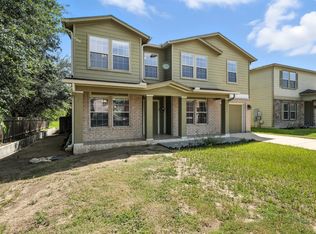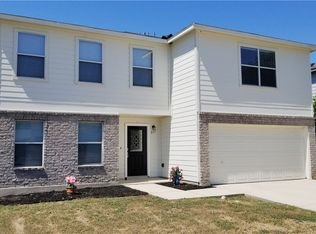Sold on 08/25/25
Price Unknown
213 Hinge Loop, Cibolo, TX 78108
4beds
3,152sqft
Single Family Residence
Built in 2006
5,924.16 Square Feet Lot
$282,400 Zestimate®
$--/sqft
$1,916 Estimated rent
Home value
$282,400
$265,000 - $302,000
$1,916/mo
Zestimate® history
Loading...
Owner options
Explore your selling options
What's special
Welcome home! This large 4-bedroom, 2.5-bathroom home offers two living areas plus a loft-ideal for a game room, office, or play space. The expansive master suite features a spa-like ensuite with dual vanities and an oversized walk-in closet. Enjoy outdoor living with a generous deck, above-ground pool, and no backyard neighbors for added privacy. Located in a great, family-friendly neighborhood close to schools, parks, shopping, and more! Schedule a showing today!
Zillow last checked: 8 hours ago
Listing updated: August 27, 2025 at 07:31am
Listed by:
Kristen Schramme TREC #568432 (210) 482-9094,
Keller Williams Legacy
Source: LERA MLS,MLS#: 1885858
Facts & features
Interior
Bedrooms & bathrooms
- Bedrooms: 4
- Bathrooms: 3
- Full bathrooms: 2
- 1/2 bathrooms: 1
Primary bedroom
- Level: Upper
- Area: 360
- Dimensions: 24 x 15
Bedroom 2
- Area: 180
- Dimensions: 15 x 12
Bedroom 3
- Area: 180
- Dimensions: 15 x 12
Bedroom 4
- Area: 154
- Dimensions: 14 x 11
Primary bathroom
- Features: Tub/Shower Separate
- Area: 140
- Dimensions: 14 x 10
Dining room
- Area: 100
- Dimensions: 10 x 10
Family room
- Area: 196
- Dimensions: 14 x 14
Kitchen
- Area: 120
- Dimensions: 12 x 10
Living room
- Area: 520
- Dimensions: 26 x 20
Heating
- Central, 1 Unit, Electric
Cooling
- Central Air
Appliances
- Included: Microwave, Range, Dishwasher, Water Softener Owned
- Laundry: Main Level, Laundry Room, Washer Hookup, Dryer Connection
Features
- Two Living Area, Separate Dining Room, Two Eating Areas, Breakfast Bar, Loft, Open Floorplan, Walk-In Closet(s), Ceiling Fan(s)
- Flooring: Carpet, Vinyl
- Has basement: No
- Has fireplace: No
- Fireplace features: Not Applicable
Interior area
- Total structure area: 3,152
- Total interior livable area: 3,152 sqft
Property
Parking
- Total spaces: 2
- Parking features: Two Car Garage
- Garage spaces: 2
Features
- Levels: Two
- Stories: 2
- Patio & porch: Deck
- Has private pool: Yes
- Pool features: Above Ground
- Fencing: Privacy
Lot
- Size: 5,924 sqft
- Features: Cul-De-Sac, Curbs, Street Gutters, Sidewalks, Streetlights, Fire Hydrant w/in 500'
Details
- Additional structures: Shed(s)
- Parcel number: 1G1120200105000000
Construction
Type & style
- Home type: SingleFamily
- Property subtype: Single Family Residence
Materials
- 4 Sides Masonry, Siding
- Foundation: Slab
- Roof: Composition
Condition
- Pre-Owned
- New construction: No
- Year built: 2006
Details
- Builder name: Fieldstone Homes
Utilities & green energy
- Electric: GVEC
- Sewer: City, Sewer System
- Water: City, Water System
Community & neighborhood
Community
- Community features: None
Location
- Region: Cibolo
- Subdivision: Gatewood
HOA & financial
HOA
- Has HOA: Yes
- HOA fee: $125 annually
- Association name: GATEWOOD HOA
Other
Other facts
- Listing terms: Conventional,FHA,VA Loan,Cash
- Road surface type: Paved
Price history
| Date | Event | Price |
|---|---|---|
| 8/25/2025 | Sold | -- |
Source: | ||
| 8/4/2025 | Pending sale | $285,000$90/sqft |
Source: | ||
| 7/24/2025 | Contingent | $285,000$90/sqft |
Source: | ||
| 7/21/2025 | Listed for sale | $285,000$90/sqft |
Source: | ||
| 7/13/2025 | Listing removed | $285,000$90/sqft |
Source: | ||
Public tax history
| Year | Property taxes | Tax assessment |
|---|---|---|
| 2025 | -- | $315,424 -1.2% |
| 2024 | -- | $319,279 +10% |
| 2023 | -- | $290,254 +10% |
Find assessor info on the county website
Neighborhood: 78108
Nearby schools
GreatSchools rating
- 7/10Elaine S Schlather Intermediate SchoolGrades: 5-6Distance: 1.9 mi
- 6/10Dobie J High SchoolGrades: 7-8Distance: 1.9 mi
- 6/10Byron P Steele Ii High SchoolGrades: 9-12Distance: 1.1 mi
Schools provided by the listing agent
- Elementary: Jordan
- Middle: Dobie J. Frank
- High: Steele
- District: Schertz-Cibolo-Universal City Isd
Source: LERA MLS. This data may not be complete. We recommend contacting the local school district to confirm school assignments for this home.
Get a cash offer in 3 minutes
Find out how much your home could sell for in as little as 3 minutes with a no-obligation cash offer.
Estimated market value
$282,400
Get a cash offer in 3 minutes
Find out how much your home could sell for in as little as 3 minutes with a no-obligation cash offer.
Estimated market value
$282,400

